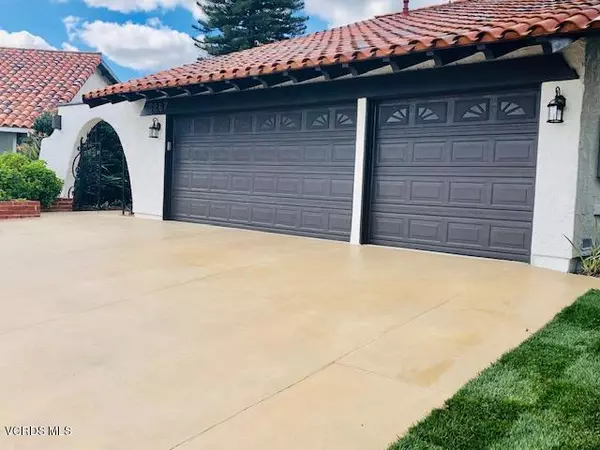$766,000
$775,000
1.2%For more information regarding the value of a property, please contact us for a free consultation.
5 Beds
3 Baths
2,322 SqFt
SOLD DATE : 05/02/2019
Key Details
Sold Price $766,000
Property Type Single Family Home
Sub Type Single Family Residence
Listing Status Sold
Purchase Type For Sale
Square Footage 2,322 sqft
Price per Sqft $329
Subdivision New Monterey (Gem)-268 - 1002162
MLS Listing ID V0-219001762
Sold Date 05/02/19
Bedrooms 5
Full Baths 2
Half Baths 1
Construction Status Updated/Remodeled
HOA Y/N No
Year Built 1979
Lot Size 7,840 Sqft
Property Description
Come home to this beautifully renovated five-bedroom, two and a half-bath home. This centrally located two story, Mediterranean designed home is situated on private cul de sac. The home invites you in via private fountain courtyard, into a bright open foyer with soaring beamed ceilings, and new wide plank, waterproof, ''wood like'' floors and an open floor plan. A barn door opens to wet/wine bar featuring carrara marble perfect for entertaining and/or home office. The kitchen boasts white custom cabinetry featuring granite counter tops, with marble backsplash and large island. The kitchen/den and dining room offer new French sliding doors that lead to private outdoor covered patio, perfect for al fresco dining and entertaining. The fireplace was designed with contemporary marble stone and antique wood mantle. The new lighting design is both warm and modern! The second story features four-bedrooms and two-baths with upgraded lighting, flooring and bathrooms. . The master bedroom is elegantly designed w/en-suite bath with double sinks, carrara marble cabinet tops, and private 10' balcony. The back yard is lined with new landscaping and mature trees, creating a private oasis. Home features: New windows, hot water heater, lush landscaping & 200 amp.panel.
Location
State CA
County Ventura
Area Svc - Central Simi
Zoning RM-3.55
Interior
Interior Features Wet Bar, Built-in Features, Balcony, Open Floorplan, Recessed Lighting, Bedroom on Main Level, Walk-In Closet(s)
Heating Central, Fireplace(s), Natural Gas
Cooling Central Air
Flooring Carpet
Fireplaces Type Den, Raised Hearth
Equipment Satellite Dish
Fireplace Yes
Appliance Convection Oven, Double Oven, Dishwasher, Freezer, Gas Cooking, Disposal, Gas Water Heater, Ice Maker, Microwave, Range, Refrigerator, Vented Exhaust Fan
Laundry Electric Dryer Hookup, Gas Dryer Hookup, In Garage
Exterior
Garage Concrete, Door-Multi, Direct Access, Driveway, Garage, Garage Door Opener, Guest, Oversized, Side By Side
Garage Spaces 3.0
Garage Description 3.0
Fence Block, Wrought Iron
Community Features Curbs, Park
Utilities Available Cable Available
View Y/N Yes
View Hills, Mountain(s), Panoramic, Trees/Woods
Roof Type Common Roof,Spanish Tile
Porch Rear Porch, Concrete, Covered, Open, Patio
Attached Garage Yes
Total Parking Spaces 3
Building
Lot Description Back Yard, Cul-De-Sac, Lawn, Landscaped, Near Park, Near Public Transit, Secluded, Sprinklers Timer, Sprinkler System, Yard
Faces South
Story 2
Entry Level Two
Architectural Style Mediterranean, Spanish
Level or Stories Two
Construction Status Updated/Remodeled
Schools
School District Simi Valley Unified
Others
Tax ID 6110131215
Security Features Smoke Detector(s)
Acceptable Financing Conventional
Listing Terms Conventional
Financing Conventional
Special Listing Condition Standard
Read Less Info
Want to know what your home might be worth? Contact us for a FREE valuation!

Our team is ready to help you sell your home for the highest possible price ASAP

Bought with Patrick Fossati • RE/MAX Gold Coast REALTORS







