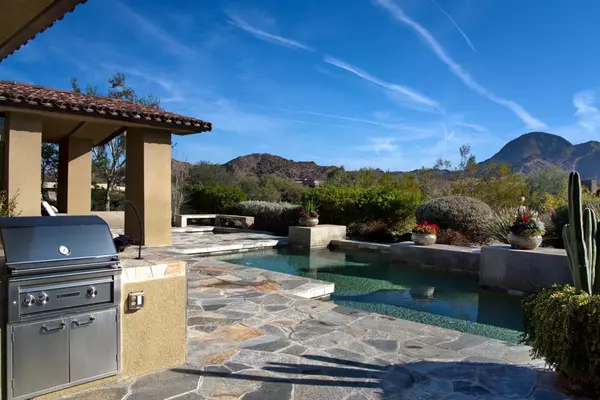$1,775,000
$1,975,000
10.1%For more information regarding the value of a property, please contact us for a free consultation.
4 Beds
5 Baths
3,795 SqFt
SOLD DATE : 06/19/2020
Key Details
Sold Price $1,775,000
Property Type Single Family Home
Sub Type Single Family Residence
Listing Status Sold
Purchase Type For Sale
Square Footage 3,795 sqft
Price per Sqft $467
MLS Listing ID 219036974DA
Sold Date 06/19/20
Bedrooms 4
Full Baths 4
Half Baths 1
Condo Fees $982
HOA Fees $982/mo
HOA Y/N Yes
Year Built 2000
Lot Size 0.320 Acres
Property Description
TAKING BACK UP OFFERS. Walk into rooms of sunshine in this beautiful home furnished by renowned interior designer Shannon Martin. An expansive and inviting great room opens to the gourmet kitchen in this much desired floor plan, to include 3,795 sq. ft. of living space with 4 bedrooms and 4.5 baths. Walls of glass open to the outdoors with stunning landscape design and stone patios for entertaining and relaxing. This home captures morning and afternoon sun, with views over the 11th fairway and green to the Santa Rosa Mountains! The entry gate, designed as a work of art, opens to the private courtyard with direct access to the spacious guest casita. A cozy den/office within the main house functions as an extra guest suite.
Location
State CA
County Riverside
Area 325 - Indian Wells
Rooms
Other Rooms Guest House
Interior
Interior Features Built-in Features, Separate/Formal Dining Room, High Ceilings, Open Floorplan, Recessed Lighting, Walk-In Closet(s)
Heating Central, Forced Air
Cooling Central Air
Flooring Carpet, Stone
Fireplaces Type Gas, Living Room, Primary Bedroom, See Through
Fireplace Yes
Appliance Dishwasher, Gas Oven, Gas Range, Microwave, Refrigerator, Range Hood
Laundry Laundry Room
Exterior
Parking Features Direct Access, Driveway, Garage, Golf Cart Garage
Garage Spaces 2.0
Garage Description 2.0
Pool In Ground
Community Features Gated
Amenities Available Controlled Access, Management, Cable TV
View Y/N Yes
View Golf Course, Mountain(s), Panoramic, Pool
Roof Type Tile
Porch Concrete, Covered, Stone
Attached Garage Yes
Total Parking Spaces 2
Private Pool Yes
Building
Lot Description Back Yard, Landscaped, On Golf Course, Planned Unit Development, Sprinklers Timer
Story 1
Entry Level One
Foundation Slab
Level or Stories One
Additional Building Guest House
New Construction No
Others
HOA Name The Reserve Community Association
Senior Community No
Tax ID 658370014
Security Features Gated Community
Acceptable Financing Cash, Cash to New Loan
Listing Terms Cash, Cash to New Loan
Financing Cash
Special Listing Condition Standard
Read Less Info
Want to know what your home might be worth? Contact us for a FREE valuation!

Our team is ready to help you sell your home for the highest possible price ASAP

Bought with Reserve Team Walton and Cullinan • Reserve Realty







