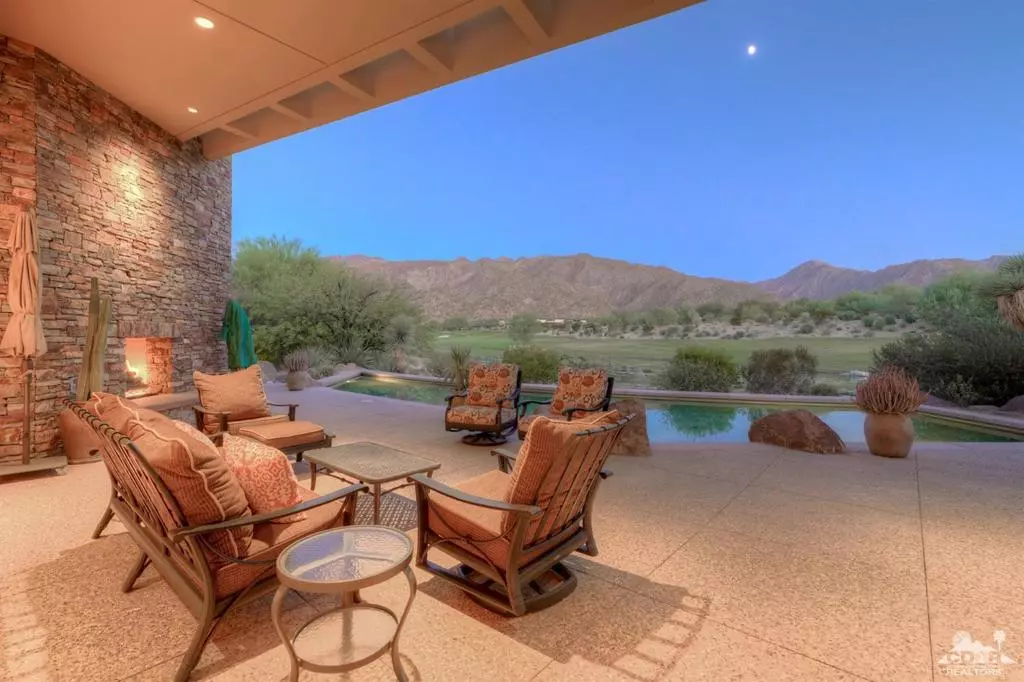$3,000,000
$3,350,000
10.4%For more information regarding the value of a property, please contact us for a free consultation.
4 Beds
5 Baths
5,403 SqFt
SOLD DATE : 02/18/2020
Key Details
Sold Price $3,000,000
Property Type Single Family Home
Sub Type Single Family Residence
Listing Status Sold
Purchase Type For Sale
Square Footage 5,403 sqft
Price per Sqft $555
MLS Listing ID 219033362DA
Sold Date 02/18/20
Bedrooms 4
Full Baths 4
Half Baths 1
Condo Fees $920
HOA Fees $920/mo
HOA Y/N Yes
Year Built 2002
Lot Size 0.630 Acres
Property Description
Situated on one of the premier interior home sites at The Reserve Club, this Custom built Contemporary home is on a quiet interior cul-de-sac. Enjoy the beautiful south mountain views across a lake and the 14th Fairway from indoors and outdoors. Enter into a large, beautifully landscaped courtyard and on to a glass entry door. Designed by the award winning architectural firm Prest-Vuksic, who created this very bright and open great room plan. Disappearing glass doors add to the openness and provide wonderful indoor/outdoor living. A gourmet kitchen opens to the great room and features top quality appliances and outstanding views. The plan offers a luxurious master suite, with 2 guest bedrooms suites on the opposite side of the home. Your guests will enjoy the spacious, detached casita with bedroom & living room. Don't miss the 3-car garage with AC. On a private cul-de-sac just a short golf cart ride from the newly updated Clubhouse and Village amenities.
Location
State CA
County Riverside
Area 325 - Indian Wells
Rooms
Other Rooms Guest House
Interior
Interior Features Wet Bar, Breakfast Bar, Built-in Features, Breakfast Area, Separate/Formal Dining Room, High Ceilings, Open Floorplan, Storage, Track Lighting, Primary Suite, Utility Room, Walk-In Pantry, Walk-In Closet(s)
Heating Forced Air, Natural Gas
Cooling Central Air
Flooring Carpet, Stone, Tile
Fireplaces Type Gas, Great Room, Guest Accommodations, Primary Bedroom, Outside
Fireplace Yes
Appliance Dishwasher, Electric Oven, Freezer, Gas Cooktop, Disposal, Gas Water Heater, Microwave, Refrigerator, Range Hood, Self Cleaning Oven, Vented Exhaust Fan, Water Heater
Laundry Laundry Room
Exterior
Exterior Feature Barbecue
Garage Direct Access, Driveway, Garage, Garage Door Opener, Side By Side
Garage Spaces 3.0
Garage Description 3.0
Pool Black Bottom, Gunite, Electric Heat, In Ground, Pebble
Community Features Golf, Gated
Utilities Available Cable Available
Amenities Available Controlled Access, Management, Security, Cable TV
View Y/N Yes
View Golf Course, Lake, Mountain(s), Panoramic, Pool
Porch Covered
Attached Garage Yes
Total Parking Spaces 3
Private Pool Yes
Building
Lot Description Back Yard, Close to Clubhouse, Cul-De-Sac, Drip Irrigation/Bubblers, Front Yard, Landscaped, On Golf Course, Planned Unit Development, Sprinklers Timer, Sprinkler System
Story 1
Entry Level One
Foundation Slab
Architectural Style Contemporary, Modern
Level or Stories One
Additional Building Guest House
New Construction No
Schools
School District Desert Sands Unified
Others
HOA Name The Reserve Community Association
Senior Community No
Tax ID 658070004
Security Features Fire Detection System,Gated Community,24 Hour Security,Smoke Detector(s)
Acceptable Financing Cash, Cash to New Loan
Listing Terms Cash, Cash to New Loan
Financing Cash
Special Listing Condition Standard
Read Less Info
Want to know what your home might be worth? Contact us for a FREE valuation!

Our team is ready to help you sell your home for the highest possible price ASAP

Bought with John Nelson • Compass







