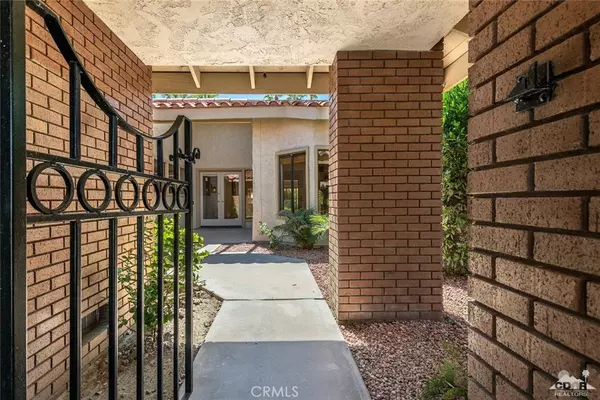$490,000
$499,000
1.8%For more information regarding the value of a property, please contact us for a free consultation.
3 Beds
3 Baths
2,578 SqFt
SOLD DATE : 12/27/2019
Key Details
Sold Price $490,000
Property Type Condo
Sub Type Condominium
Listing Status Sold
Purchase Type For Sale
Square Footage 2,578 sqft
Price per Sqft $190
Subdivision Indian Wells C.C.
MLS Listing ID 219024211DA
Sold Date 12/27/19
Bedrooms 3
Full Baths 2
Half Baths 1
Condo Fees $575
HOA Fees $575/mo
HOA Y/N Yes
Year Built 1979
Lot Size 4,791 Sqft
Property Description
This beautiful and spacious RARE 3 Bedroom, 3 Bath home is situated at the end of a quiet CUL-DE-SAC in prestigious Indian Wells Country Club and boasts spectacular southern MOUNTAIN VIEWS and is just STEPS TO THE POOL! The interior is GRAND featuring soaring ceilings, a sunken WET BAR and wall-to-wall glass doors and windows that allow an abundance of natural light throughout the home. The Master Bedroom Suite features a spacious sleeping area with a FIREPLACE, private patio and a luxurious marble bath, separate shower, his/her closets and dual vanities. Parking is no problem at all...there's room for two cars plus a golf cart in the garage and, the oversized driveway and guest parking on the street, could accommodate a very large dinner party. You'll love this home and will feel secure within IWCC, a guard-gated and private golf club.
Location
State CA
County Riverside
Area 325 - Indian Wells
Interior
Interior Features Wet Bar, Cathedral Ceiling(s)
Heating Forced Air, Natural Gas
Flooring Carpet, Tile
Fireplaces Type Living Room, Masonry, Primary Bedroom
Fireplace Yes
Appliance Dishwasher, Electric Cooktop, Disposal, Gas Water Heater, Microwave, Refrigerator, Range Hood, Water To Refrigerator
Exterior
Garage Direct Access, Driveway, Garage
Garage Spaces 3.0
Garage Description 3.0
Pool In Ground
Community Features Golf, Gated
Amenities Available Clubhouse, Controlled Access, Fitness Center, Golf Course, Maintenance Grounds, Security, Tennis Court(s)
View Y/N Yes
View Mountain(s), Pool
Roof Type Tile
Attached Garage Yes
Total Parking Spaces 7
Private Pool Yes
Building
Lot Description Cul-De-Sac, Landscaped, Paved, Sprinklers Timer, Sprinkler System
Story 1
Entry Level One
Foundation Slab
Level or Stories One
New Construction No
Others
Senior Community No
Tax ID 633490002
Security Features Gated Community
Acceptable Financing Cash, Cash to New Loan, Conventional, FHA
Listing Terms Cash, Cash to New Loan, Conventional, FHA
Financing Cash
Special Listing Condition Standard
Read Less Info
Want to know what your home might be worth? Contact us for a FREE valuation!

Our team is ready to help you sell your home for the highest possible price ASAP

Bought with Nikkolene Byron • Redfin Corporation







