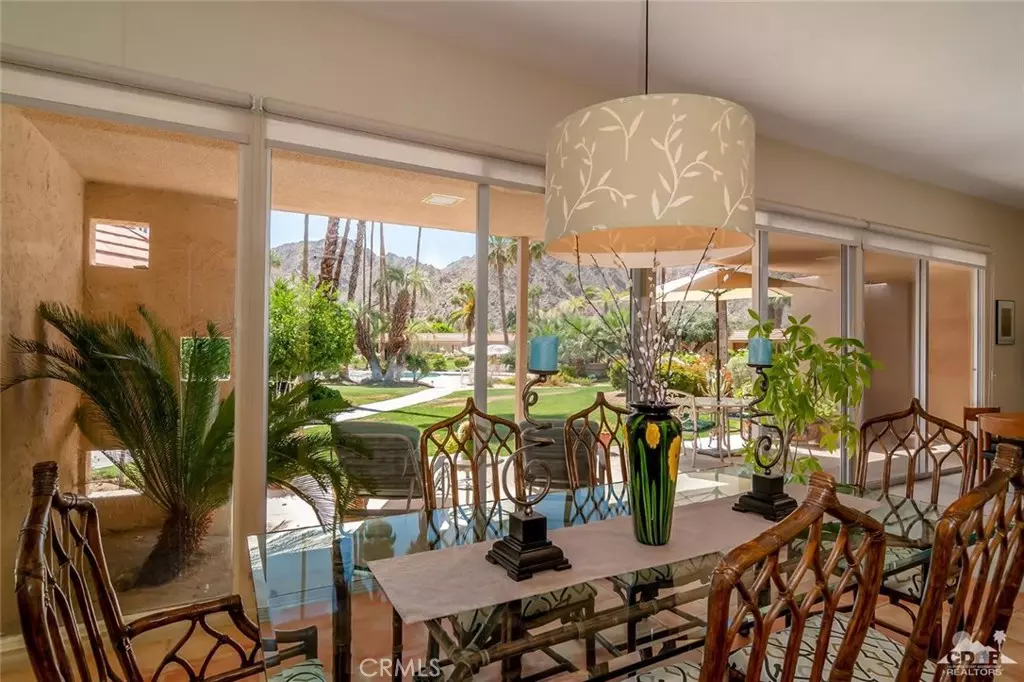$430,000
$449,000
4.2%For more information regarding the value of a property, please contact us for a free consultation.
2 Beds
2 Baths
1,864 SqFt
SOLD DATE : 06/13/2019
Key Details
Sold Price $430,000
Property Type Condo
Sub Type Condominium
Listing Status Sold
Purchase Type For Sale
Square Footage 1,864 sqft
Price per Sqft $230
Subdivision Indian Wells C.C.
MLS Listing ID 219013117DA
Sold Date 06/13/19
Bedrooms 2
Full Baths 2
Condo Fees $575
Construction Status Updated/Remodeled
HOA Fees $575/mo
HOA Y/N Yes
Year Built 1968
Lot Size 2,178 Sqft
Property Description
Indian Wells Country Club! Mountain Views! Mid-Century! Designer Furnished! The 2 bedroom/ 2-bathroom mid-century home features terrific mountain views from the floor to ceiling glass doors. The open popular floor plan is spacious with lot of natural light along with high ceilings that opens to the entertainment back patio. The kitchen offers lots of storage and cooking areas to entertain family and friends. Two oversized master bedrooms open to a private walled courtyard. Full time, part time or investor this is a must see home. Indian Wells offers residents lot of benefits including discounted golf & dining along with gym membership at the Grand Hyatt. Close to the all popular BNP Paribus Open in Indian Wells California.
Location
State CA
County Riverside
Area 325 - Indian Wells
Interior
Interior Features Wet Bar, Built-in Features, Separate/Formal Dining Room, High Ceilings, Open Floorplan, Recessed Lighting, Multiple Primary Suites, Primary Suite, Walk-In Closet(s)
Heating Central, Forced Air
Flooring Carpet, Tile
Fireplace No
Appliance Dishwasher, Disposal, Gas Range, Microwave, Refrigerator, Water Heater
Laundry Laundry Room
Exterior
Garage Spaces 2.0
Garage Description 2.0
Pool In Ground, Salt Water
Community Features Golf, Gated
Utilities Available Cable Available
Amenities Available Controlled Access, Maintenance Grounds, Barbecue, Pet Restrictions, Security, Trash
View Y/N Yes
View Park/Greenbelt, Mountain(s), Panoramic
Roof Type Tar/Gravel
Attached Garage No
Total Parking Spaces 2
Private Pool Yes
Building
Lot Description Landscaped, Near Public Transit, Paved, Sprinkler System
Story One
Entry Level One
Foundation Slab
Sewer Unknown
Architectural Style Ranch
Level or Stories One
New Construction No
Construction Status Updated/Remodeled
Others
HOA Name Desert View
Senior Community No
Tax ID 633274004
Security Features Gated Community
Acceptable Financing Cash, Cash to New Loan, Conventional
Listing Terms Cash, Cash to New Loan, Conventional
Financing Conventional
Special Listing Condition Standard
Read Less Info
Want to know what your home might be worth? Contact us for a FREE valuation!

Our team is ready to help you sell your home for the highest possible price ASAP

Bought with Phyllis Cyphers • Desert Sotheby's International Realty







