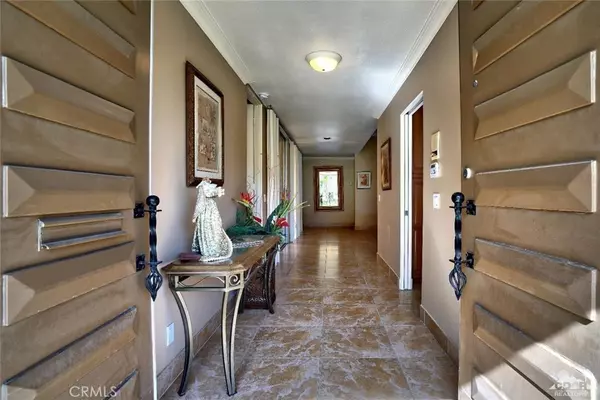$425,000
$440,000
3.4%For more information regarding the value of a property, please contact us for a free consultation.
3 Beds
3 Baths
2,250 SqFt
SOLD DATE : 05/14/2019
Key Details
Sold Price $425,000
Property Type Condo
Sub Type Condominium
Listing Status Sold
Purchase Type For Sale
Square Footage 2,250 sqft
Price per Sqft $188
Subdivision Indian Wells C.C.
MLS Listing ID 219007823DA
Sold Date 05/14/19
Bedrooms 3
Full Baths 3
Condo Fees $460
HOA Fees $460/mo
HOA Y/N Yes
Year Built 1972
Lot Size 4,356 Sqft
Property Description
This roomy 3 bedroom, 3 bath condominium is located behind the gates at Indian Wells Country Club & is in a quiet cul-de-sac location. The open living area features gas fireplace, wet bar, built ins & is elegantly complimented by tile floors and volume ceilings with crown molding. The stylishly appointed dining area boasts a beautiful table seating 8. The updated kitchen has a fabulous south mountain view, Subzero refrigerator, double ovens & gas cooktop. The custom cabinetry offers lots of storage and has pull-out shelving. Also there is a convenient breakfast bar. Each bedroom features an attached bath as well as walk in closets. You will enjoy your own private courtyard with BBQ. The roomy back patio is just steps away from a large pool & beautifully landscaped common area. There is an attached two car plus golf cart garage. Offered furnished. As an Indian Wells owner, you will enjoy many resident privileges such as discounts on food & also golf at the Indian Wells Resort Course.
Location
State CA
County Riverside
Area 325 - Indian Wells
Interior
Interior Features Wet Bar, Breakfast Bar, Crown Molding, Cathedral Ceiling(s), Separate/Formal Dining Room, All Bedrooms Down, Dressing Area, Main Level Primary, Multiple Primary Suites, Primary Suite, Utility Room, Walk-In Closet(s)
Heating Forced Air
Cooling Central Air
Flooring Tile
Fireplaces Type Gas, Great Room, See Through
Fireplace Yes
Appliance Dishwasher, Electric Oven, Disposal, Gas Range, Microwave, Refrigerator
Laundry Laundry Room
Exterior
Garage Spaces 3.0
Garage Description 3.0
Pool In Ground
Community Features Golf, Gated
Utilities Available Cable Available
Amenities Available Maintenance Grounds, Barbecue, Pet Restrictions
View Y/N Yes
View Park/Greenbelt, Mountain(s), Pool
Roof Type Composition,Shingle
Porch Concrete
Attached Garage Yes
Total Parking Spaces 3
Private Pool Yes
Building
Story One
Entry Level One
Level or Stories One
New Construction No
Schools
School District Desert Sands Unified
Others
HOA Name Sandpiper 11
Senior Community No
Tax ID 633450007
Security Features Gated Community
Acceptable Financing Cash, Cash to New Loan
Listing Terms Cash, Cash to New Loan
Financing Private
Special Listing Condition Standard
Read Less Info
Want to know what your home might be worth? Contact us for a FREE valuation!

Our team is ready to help you sell your home for the highest possible price ASAP

Bought with Steve Yeoman • Coldwell Banker Realty







