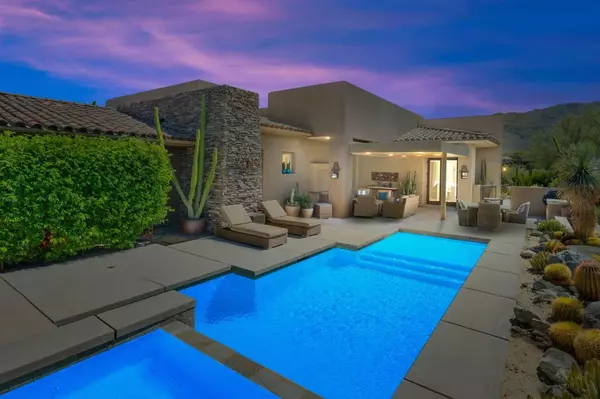$1,549,000
$1,649,500
6.1%For more information regarding the value of a property, please contact us for a free consultation.
3 Beds
4 Baths
3,020 SqFt
SOLD DATE : 07/10/2020
Key Details
Sold Price $1,549,000
Property Type Single Family Home
Sub Type Single Family Residence
Listing Status Sold
Purchase Type For Sale
Square Footage 3,020 sqft
Price per Sqft $512
MLS Listing ID 219042432DA
Sold Date 07/10/20
Bedrooms 3
Full Baths 1
Half Baths 1
Three Quarter Bath 2
Condo Fees $1,135
Construction Status Additions/Alterations,Updated/Remodeled
HOA Fees $1,135/mo
HOA Y/N Yes
Year Built 2000
Lot Size 0.260 Acres
Property Description
A rare opportunity offering VIEWS that are mesmerizing and quite literally breathtaking. The commanding desert views you've waited years to find are now available and they are exquisite: panoramic, multi-layered mountains, big sky for stargazing - all visible from inside & out. Owners have lavished this desert contemporary with over HALF MILLION DOLLARS in high-quality upgrades throughout, including the addition of a sparkling new pool / spa / patio / firepit entertainment pavilion with new wood-trimmed cabana. Inside this 3BR/4BA home, you'll discover over 3,000 sq.ft. of high-end improvements & finishes: new energy-efficient, top-of-the-line FLEETWOOD sliding doors, dual AC / furnace system, separate OFFICE addition, new wood flooring, cabinet & millwork upgrades, audio/entertainment system, and luxurious new furnishings. Bedrooms are all ENSUITE with private patios and are well-separated for privacy and comfort. Oversized garage provides two-car parking with separate golf cart door. Elevated lot is lushly landscaped with indigenous desertscape, stone patio, & offers multiple outdoor entertaining options. Club membership not required. There is no place like The Reserve!
Location
State CA
County Riverside
Area 325 - Indian Wells
Interior
Interior Features Wet Bar, Breakfast Bar, Built-in Features, Breakfast Area, Separate/Formal Dining Room, Furnished, High Ceilings, Open Floorplan, Recessed Lighting, Storage, Bar, Wired for Sound, Bedroom on Main Level, Dressing Area, Main Level Primary, Primary Suite, Walk-In Closet(s)
Heating Central, Forced Air, Fireplace(s), Natural Gas, Zoned
Cooling Central Air, Dual, Zoned
Flooring Stone, Wood
Fireplaces Type Gas, Great Room, Primary Bedroom, Outside
Fireplace Yes
Appliance Dishwasher, Electric Cooktop, Gas Cooktop, Disposal, Gas Water Heater, Microwave, Refrigerator, Vented Exhaust Fan, Water To Refrigerator, Water Heater
Laundry Laundry Room
Exterior
Exterior Feature Barbecue
Parking Features Direct Access, Driveway, Garage, Golf Cart Garage, Garage Door Opener, Side By Side
Garage Spaces 3.0
Garage Description 3.0
Fence Block, Stucco Wall
Pool Electric Heat, In Ground, Private, Salt Water
Community Features Golf, Gated
Utilities Available Cable Available
Amenities Available Controlled Access, Pet Restrictions, Security, Cable TV
View Y/N Yes
View Canyon, Desert, Hills, Mountain(s), Panoramic, Pool, Trees/Woods
Roof Type Tile
Porch Concrete, Covered, Stone, Wrap Around
Attached Garage Yes
Total Parking Spaces 6
Private Pool Yes
Building
Lot Description 2-5 Units/Acre, Cul-De-Sac, Drip Irrigation/Bubblers, Landscaped, Paved, Sprinklers Timer, Sprinkler System
Story 1
Entry Level One
Foundation Slab
Architectural Style Contemporary
Level or Stories One
New Construction No
Construction Status Additions/Alterations,Updated/Remodeled
Schools
Elementary Schools George Washington
Middle Schools Palm Desert
High Schools Palm Desert
School District Desert Sands Unified
Others
Senior Community No
Tax ID 658061038
Security Features Gated Community,24 Hour Security
Acceptable Financing Cash, Cash to Existing Loan, Cash to New Loan, Conventional
Listing Terms Cash, Cash to Existing Loan, Cash to New Loan, Conventional
Financing Cash
Special Listing Condition Standard
Read Less Info
Want to know what your home might be worth? Contact us for a FREE valuation!

Our team is ready to help you sell your home for the highest possible price ASAP

Bought with Tommi Lennon • Bennion Deville Homes







