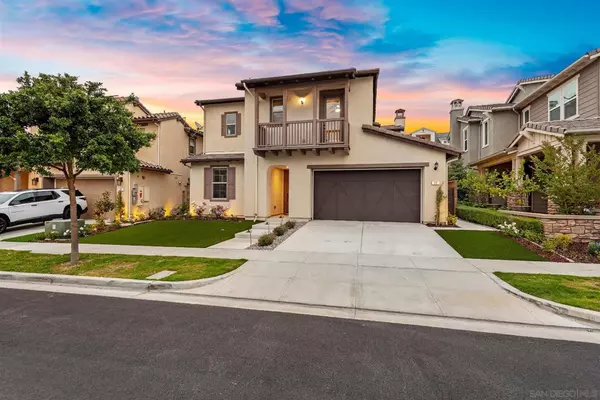$1,455,000
$1,495,000
2.7%For more information regarding the value of a property, please contact us for a free consultation.
4 Beds
5 Baths
3,285 SqFt
SOLD DATE : 06/21/2021
Key Details
Sold Price $1,455,000
Property Type Single Family Home
Sub Type Single Family Residence
Listing Status Sold
Purchase Type For Sale
Square Footage 3,285 sqft
Price per Sqft $442
MLS Listing ID 210013694
Sold Date 06/21/21
Bedrooms 4
Full Baths 4
Half Baths 1
Condo Fees $234
HOA Fees $234/mo
HOA Y/N Yes
Year Built 2015
Lot Size 4,791 Sqft
Property Description
VR between $1,395,000 and $1,495,000. Nestled amongst the majestic Esencia Village you will find this stunning hillside home situated in a fabulous location! The moment you walk in the door you are greeted with gorgeous hardwood floors and an open concept design with high ceilings and ample lighting throughout. Immaculately showcased like new, with 4 bedroom en-suites (one bedroom downstairs), a huge upstairs loft and separate office niche. The Great Room with gourmet kitchen has a large center island, beautiful upgraded white cabinets, KitchenAid stainless steel appliances, quartz countertops, gorgeous tile backsplash, a farm sink, pantry and a dining nook with glass slider. The gorgeous family room consists of a cozy fireplace and multi-slider doors which lead to the outdoor California room and low maintenance backyard. The Master suite boasts a his and hers walk-in closets with custom cabinetry, luxurious master bath has a large soaking tub with picturesque window, his and hers vanities and large shower. The additional bedrooms surrounding the open loft area have walk-in closets and their own private bathrooms. For added convenience the laundry room is located on the upper level. In addition, the spacious 3 car garage with custom cabinetry, epoxy flooring, and water softener is a plus! You will love all the this home has to offer with its fabulous nearby amenities such as the Esencia Farm with garden, clubhouse, community center, dog park, hiking trails, coffee shops, pools, recreation center, sport courts and fields, beautiful large oak trees, astounding landscaping, and spectacular views! Complex Features: ,,, Equipment: Garage Door Opener Sewer: Sewer Connected Topography: LL
Location
State CA
County Orange
Interior
Interior Features Balcony, High Ceilings, Open Floorplan, Pantry, Recessed Lighting, Bedroom on Main Level, Loft, Utility Room, Walk-In Pantry
Heating Forced Air, Fireplace(s), High Efficiency, Natural Gas, Zoned
Cooling Central Air, ENERGY STAR Qualified Equipment, High Efficiency, Zoned
Flooring Carpet, Tile, Wood
Fireplaces Type Family Room
Fireplace Yes
Appliance 6 Burner Stove, Double Oven, Dishwasher, ENERGY STAR Qualified Appliances, ENERGY STAR Qualified Water Heater, Disposal, Gas Water Heater, High Efficiency Water Heater, Microwave, Self Cleaning Oven, Water Softener, Tankless Water Heater
Laundry Electric Dryer Hookup, Gas Dryer Hookup, Inside, Laundry Room, Upper Level
Exterior
Garage Driveway, Garage Faces Front
Garage Spaces 3.0
Garage Description 3.0
Fence Brick
Pool Community, Association
Community Features Pool
Amenities Available Clubhouse, Other, Picnic Area, Playground, Pool, Recreation Room, Spa/Hot Tub, Trail(s)
View Y/N Yes
View Mountain(s)
Roof Type Concrete
Porch Open, Patio
Total Parking Spaces 5
Private Pool No
Building
Story 2
Entry Level Two
Water Public
Level or Stories Two
Others
HOA Name Rancho MMC
Senior Community No
Tax ID 75534110
Security Features Carbon Monoxide Detector(s),Fire Detection System,Fire Sprinkler System,Smoke Detector(s)
Acceptable Financing Cash, Cash to New Loan, Conventional
Listing Terms Cash, Cash to New Loan, Conventional
Financing Conventional
Read Less Info
Want to know what your home might be worth? Contact us for a FREE valuation!

Our team is ready to help you sell your home for the highest possible price ASAP

Bought with Jennifer Wilford • SANDICOR, Inc.







