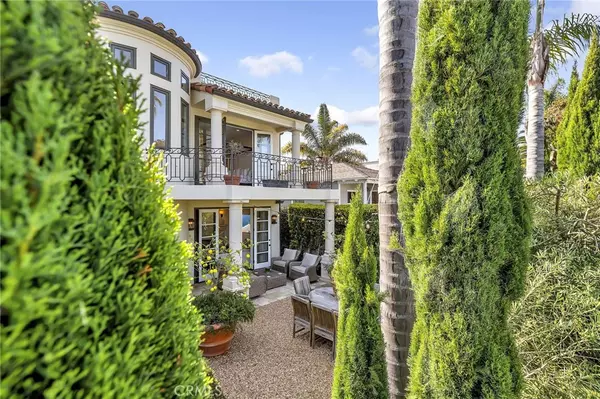$5,995,000
$5,995,000
For more information regarding the value of a property, please contact us for a free consultation.
4 Beds
5 Baths
3,333 SqFt
SOLD DATE : 05/27/2022
Key Details
Sold Price $5,995,000
Property Type Single Family Home
Sub Type Single Family Residence
Listing Status Sold
Purchase Type For Sale
Square Footage 3,333 sqft
Price per Sqft $1,798
Subdivision Corona Del Mar South Of Pch (Cdms)
MLS Listing ID NP22076827
Sold Date 05/27/22
Bedrooms 4
Full Baths 4
Half Baths 1
Construction Status Updated/Remodeled,Turnkey
HOA Y/N No
Year Built 1999
Lot Size 3,541 Sqft
Property Description
European elegance and sophistication flows throughout this 4 bedroom, 4.5 bathroom single family home that has been completed remodeled and completed in 2021. Inspiring spaces to relax and entertain are wonderfully laid out with exquisite attention to detail across this approximate 3,300 square foot residence with new walnut floors and handmade cabinetry throughout. A beautiful maple and walnut kitchen is set around dual calacatta marble islands and is anchored by a custom Lacanche range imported from France. This chef’s kitchen is also equipped with Sub-zero & Miele appliances including, steam oven, coffee station and two wine refrigerators. A specialty faucet provides instant boiling, chilled and sparkling filtered water. Entertaining is effortless in this open concept space connecting the kitchen, dining area and outdoor patio. At the front of the property, a newly created Mediterranean courtyard awaits with privacy foliage including olive and cypress tress. The lush, fragrant landscaping surrounds an expansive covered seating area with in-ceiling heaters for year-round outdoor living.
The Primary bedroom suite is a private oasis featuring a calming retreat with soaring ceiling and a french limestone fireplace adjacent to a large outdoor balcony. A delightful and well-appointed walk-in closet is connected to the the deluxe marble bathroom featuring an oversized steam shower, a large soaking tub, dual sinks and a wall-mounted fireplace. Three secondary bedroom suites with luxurious marble and limestone bathrooms provide ample space for families or guests. A bonus recreational or office space, located on the 2nd floor is complete with a kitchenette including a sink, cabinetry, and beverage fridge plus access to the rear roof deck with sweeping city & golf course views. The main rooftop deck provides a glorious outdoor room and offers stunning views for miles in all directions. It also boasts an adjacent, fully equipped wet bar with Sub-Zero Fridge/Freezer Drawers and Wine Column Refrigerator and a dishwasher drawer creating a perfect entertaining or relaxing space. Additional features include a main level ensuite bedroom; appealing laundry room with oversized counter and laundry sink; an attached 2-car garage with storage; central vacuum; brand new HVAC. The house also features a Crestron home automation system supporting lighting, TV, sound and temperature. Live the life of luxury and comfort with close proximity to all CdM has to offer.
Location
State CA
County Orange
Area Cs - Corona Del Mar - Spyglass
Rooms
Other Rooms Storage
Main Level Bedrooms 1
Interior
Interior Features Wet Bar, Breakfast Bar, Built-in Features, Balcony, Ceiling Fan(s), Central Vacuum, Separate/Formal Dining Room, High Ceilings, In-Law Floorplan, Multiple Staircases, Open Floorplan, Pantry, Stone Counters, Recessed Lighting, Storage, Bar, Wired for Sound, Bedroom on Main Level, Dressing Area, Primary Suite, Utility Room
Heating Forced Air
Cooling Central Air
Flooring Stone, Wood
Fireplaces Type Living Room, Primary Bedroom
Fireplace Yes
Appliance Dishwasher, Freezer, Microwave, Refrigerator, Range Hood, Water Purifier
Laundry Inside, Laundry Room
Exterior
Garage Direct Access, Garage
Garage Spaces 2.0
Garage Description 2.0
Pool None
Community Features Curbs
Waterfront Description Ocean Side Of Highway
View Y/N Yes
View Golf Course, Neighborhood, Ocean, Peek-A-Boo
Porch Deck, Patio, Rooftop
Attached Garage Yes
Total Parking Spaces 2
Private Pool No
Building
Lot Description Front Yard
Story Two
Entry Level Two
Sewer Public Sewer
Water Public
Level or Stories Two
Additional Building Storage
New Construction No
Construction Status Updated/Remodeled,Turnkey
Schools
Elementary Schools Harbor View
Middle Schools Corona Del Mar
High Schools Corona Del Mar
School District Newport Mesa Unified
Others
Senior Community No
Tax ID 05213233
Acceptable Financing Cash, Cash to New Loan, Conventional, Submit
Listing Terms Cash, Cash to New Loan, Conventional, Submit
Financing Cash
Special Listing Condition Standard
Read Less Info
Want to know what your home might be worth? Contact us for a FREE valuation!

Our team is ready to help you sell your home for the highest possible price ASAP

Bought with Carmela Tuazon • Coldwell Banker Alliance Realty







