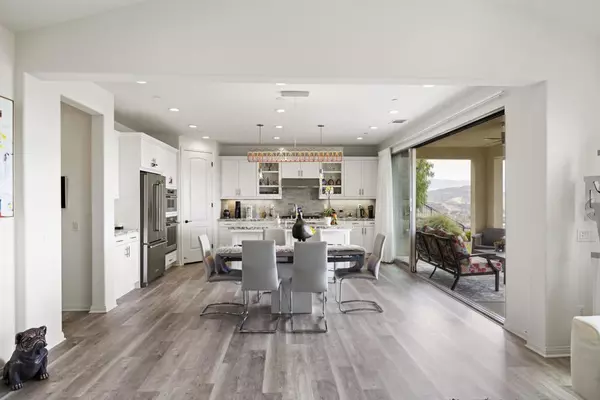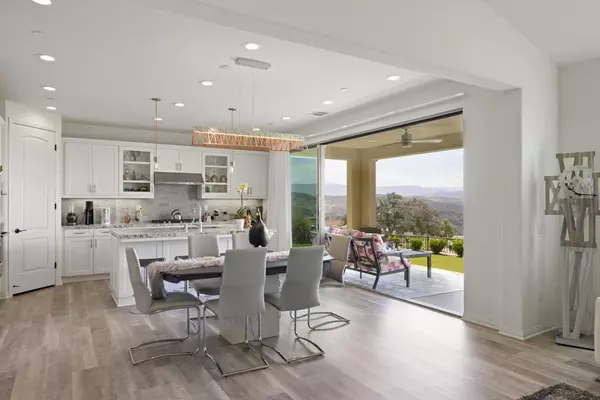$1,450,000
$1,475,999
1.8%For more information regarding the value of a property, please contact us for a free consultation.
2 Beds
3 Baths
1,853 SqFt
SOLD DATE : 08/24/2022
Key Details
Sold Price $1,450,000
Property Type Single Family Home
Sub Type Single Family Residence
Listing Status Sold
Purchase Type For Sale
Square Footage 1,853 sqft
Price per Sqft $782
Subdivision Not Applicable-1
MLS Listing ID 219081285DA
Sold Date 08/24/22
Bedrooms 2
Full Baths 2
Half Baths 1
Condo Fees $380
HOA Fees $380/mo
HOA Y/N Yes
Year Built 2018
Lot Size 5,488 Sqft
Property Description
Welcome to 147 Garcilla Drive. This amazing property has panoramic views with one of the best locations of the 55+ Gavilan community. Detached, single level unit tucked away at the end of a quiet street on a cul-de-saq. Extensive upgrades have been done to this home - custom cabinetry, built in entertainment center, stacking sliding doors, whole house water filtration system/water softener system, financed solar panels, and much more! The gourmet kitchen features stainless steel appliances, a giant kitchen island with upgraded additional cabinets for additional storage. Step into the backyard and you are met with endless views, artificial turf and a place to plant your own vegetables! Living in Rancho Mission Viejo gives you access to resort-style amenities including pools, clubhouses, neighborhood farms, open-space hiking trails, sport fields and so much more. In addition to all of the regular RMV amenities, as a Gavilan resident you will have access to a variety of exclusive destinations, clubhouses, pools, spas and parks that are reserved for Gavilan 55+ residents to ensure that recreational time can be peaceful and perfectly spent plus a variety of clubs and social events.
Location
State CA
County Orange
Area Tc - Trabuco Canyon
Interior
Heating Central
Flooring Vinyl
Fireplace No
Appliance Convection Oven, Dishwasher, Electric Oven, Gas Cooking, Gas Cooktop, Disposal, Gas Range, Ice Maker, Microwave, Refrigerator, Tankless Water Heater, Vented Exhaust Fan, Water Purifier
Exterior
Garage Attached Carport, Guest, On Street
Garage Spaces 2.0
Carport Spaces 2
Garage Description 2.0
Amenities Available Bocce Court, Billiard Room, Clubhouse, Sport Court, Fitness Center, Fire Pit, Management, Meeting/Banquet/Party Room, Barbecue, Playground, Pet Restrictions, Recreation Room, Tennis Court(s)
View Y/N Yes
View Hills, Mountain(s), Panoramic, Trees/Woods
Attached Garage Yes
Total Parking Spaces 6
Private Pool No
Building
Lot Description Agricultural, Back Yard, Close to Clubhouse, Cul-De-Sac, Drip Irrigation/Bubblers, Lawn, Landscaped, Planned Unit Development
Story 1
Entry Level One
Level or Stories One
New Construction No
Others
Senior Community Yes
Tax ID 93058554
Acceptable Financing Cash, Conventional, Contract, Fannie Mae
Listing Terms Cash, Conventional, Contract, Fannie Mae
Special Listing Condition Standard
Read Less Info
Want to know what your home might be worth? Contact us for a FREE valuation!

Our team is ready to help you sell your home for the highest possible price ASAP

Bought with Peggy Liimatainen • HomeSmart, Evergreen Realty







