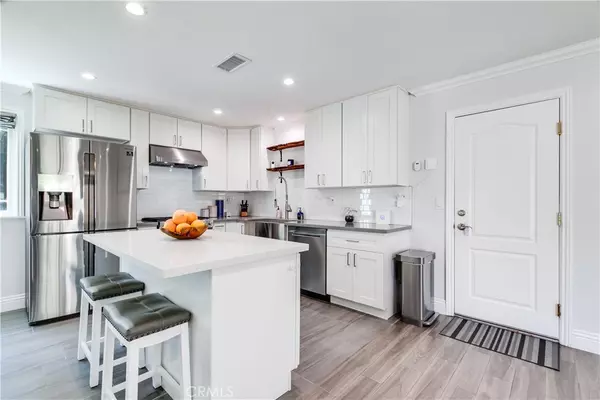$660,000
$600,000
10.0%For more information regarding the value of a property, please contact us for a free consultation.
2 Beds
2 Baths
1,125 SqFt
SOLD DATE : 05/03/2021
Key Details
Sold Price $660,000
Property Type Single Family Home
Sub Type Single Family Residence
Listing Status Sold
Purchase Type For Sale
Square Footage 1,125 sqft
Price per Sqft $586
Subdivision Hacienda I (Hac1)
MLS Listing ID OC21067847
Sold Date 05/03/21
Bedrooms 2
Full Baths 1
Three Quarter Bath 1
Condo Fees $210
Construction Status Updated/Remodeled,Turnkey
HOA Fees $210/mo
HOA Y/N Yes
Year Built 1973
Lot Size 3,484 Sqft
Property Description
Charming remodeled 2 bedroom, (optional 3), 2 bath detached home features open concept design. Completely remodeled kitchen includes stainless steel appliances, stainless steel vent hood, stainless steel farmhouse sink with a high arc faucet, quartz countertops, subway tile backsplash, white shaker style cabinets, and island with counter seating. Sizeable family room opens up to both the kitchen and the dining room which features built-in cabinets and wine cooler. Master bedroom currently used as an oversized master suite with seating area, but has option for a 3rd bedroom. Master bathroom well-appointed with terrazzo tile shower walls and counter, luxurious overhead rain shower, and includes a retractable skylight feature. Hallway bath updated with quartz countertops, marble shower walls, and porcelain tiles. Direct access garage includes epoxy flooring, built-in storage cabinets, paneled walls, paneled overhead lighting and pull down ladder for overhead storage. Wrap-around patio is perfect for entertaining with new gazebo and new landscaping. Additional upgrades include new furnace and AC, dual pane windows and slider, crown molding, recessed lighting, custom built-in storage, new garage door. RARE FIND AND A MUST SEE!!
Location
State CA
County Orange
Area 16 - Fountain Valley / Northeast Hb
Rooms
Other Rooms Gazebo
Main Level Bedrooms 2
Interior
Interior Features Built-in Features, Crown Molding, Open Floorplan, Recessed Lighting, All Bedrooms Down, Bedroom on Main Level, Main Level Master
Heating Central
Cooling Central Air
Flooring Tile, Wood
Fireplaces Type None
Fireplace No
Appliance Dishwasher, Disposal, Gas Oven, Gas Range, Range Hood
Laundry In Garage
Exterior
Garage Garage
Garage Spaces 2.0
Garage Description 2.0
Pool Association
Community Features Street Lights, Sidewalks
Utilities Available Cable Available, Phone Available, Sewer Connected, Water Connected
Amenities Available Pool, Spa/Hot Tub, Tennis Court(s)
View Y/N Yes
View Neighborhood
Porch Concrete, Patio, Wrap Around
Attached Garage Yes
Total Parking Spaces 2
Private Pool No
Building
Lot Description Sprinkler System
Story 1
Entry Level One
Foundation Slab
Sewer Public Sewer
Water Public
Architectural Style Bungalow
Level or Stories One
Additional Building Gazebo
New Construction No
Construction Status Updated/Remodeled,Turnkey
Schools
Middle Schools San Gorgonio
High Schools Los Amigos
School District Garden Grove Unified
Others
HOA Name Harbor Hacienda
Senior Community No
Tax ID 14451209
Security Features Carbon Monoxide Detector(s),Smoke Detector(s)
Acceptable Financing Cash, Conventional
Listing Terms Cash, Conventional
Financing Conventional
Special Listing Condition Standard
Read Less Info
Want to know what your home might be worth? Contact us for a FREE valuation!

Our team is ready to help you sell your home for the highest possible price ASAP

Bought with Tanner Randall • Ehomes







