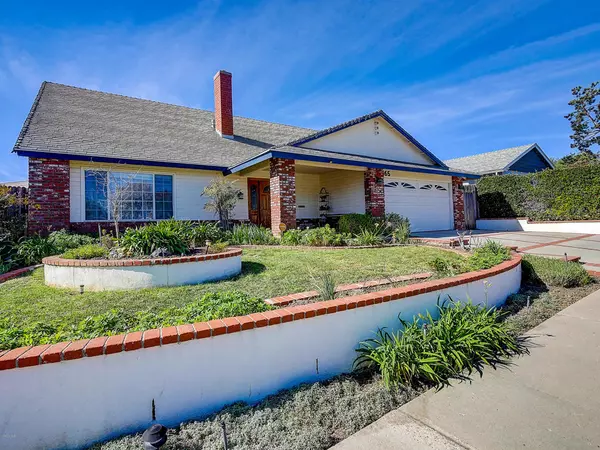$705,000
$709,000
0.6%For more information regarding the value of a property, please contact us for a free consultation.
3 Beds
3 Baths
2,443 SqFt
SOLD DATE : 08/03/2020
Key Details
Sold Price $705,000
Property Type Single Family Home
Sub Type Single Family Residence
Listing Status Sold
Purchase Type For Sale
Square Footage 2,443 sqft
Price per Sqft $288
Subdivision Concord North 1 - 196801
MLS Listing ID V0-220001366
Sold Date 08/03/20
Bedrooms 3
Full Baths 3
Construction Status Additions/Alterations
HOA Y/N No
Year Built 1968
Lot Size 6,394 Sqft
Property Description
BIG PRICE REDUCTION on this beautiful East Ventura 3 bd/3 bath, 2443 sq ft home with open floor plan. Landscaped lawn & brick lined drive, front walk, & porch. Spacious living room with fireplace flows to the dining and kitchen with beautiful oak floors. Ground floor has an office area, comfortable family room addition with fireplace and walnut floor. This great layout is perfect for family gatherings and entertaining. Upstairs, the bedrooms feature large closets, even a door into the attic for additional storage. From the kitchen and family room you can go to the patio to relax and enjoy the large back yard with avocado, fig, tangerine, orange, and lemon trees. This family home is just a block from spacious Hobert Park with skateboard area. Too many features to mention in this home....don't miss seeing it in person and make it yours!
Location
State CA
County Ventura
Area Vc28 - Wells Rd. East To City Limit
Zoning R1-6
Interior
Interior Features Ceiling Fan(s), Ceramic Counters, All Bedrooms Up
Heating Central, Forced Air, Natural Gas, Solar
Cooling Wall/Window Unit(s), Zoned
Flooring Carpet, Wood
Fireplaces Type Family Room, Living Room, Raised Hearth
Equipment Satellite Dish
Fireplace Yes
Appliance Dishwasher, Electric Oven, Disposal, Gas Water Heater, Microwave, Oven, Refrigerator, Water Softener
Laundry Electric Dryer Hookup, Gas Dryer Hookup, In Garage
Exterior
Garage Direct Access, Door-Single, Garage, Garage Door Opener, One Space
Garage Spaces 2.0
Garage Description 2.0
Community Features Sidewalks, Park
Utilities Available Sewer Connected
View Y/N No
Roof Type Composition
Porch Brick, Concrete, Covered, Front Porch, Open, Patio
Total Parking Spaces 4
Private Pool No
Building
Lot Description Sprinklers In Rear, Sprinklers In Front, Lawn, Landscaped, Near Park, Sprinklers Timer, Sprinkler System, Yard
Faces East
Story 2
Entry Level Two
Foundation Slab
Sewer Public Sewer, Septic Tank
Architectural Style Traditional
Level or Stories Two
New Construction No
Construction Status Additions/Alterations
Others
Senior Community No
Tax ID 0880194085
Security Features Carbon Monoxide Detector(s),Smoke Detector(s)
Acceptable Financing Cash, Conventional, FHA, VA Loan
Listing Terms Cash, Conventional, FHA, VA Loan
Special Listing Condition Standard
Read Less Info
Want to know what your home might be worth? Contact us for a FREE valuation!

Our team is ready to help you sell your home for the highest possible price ASAP

Bought with Brian Coleman • Mainely Investments Inc.







