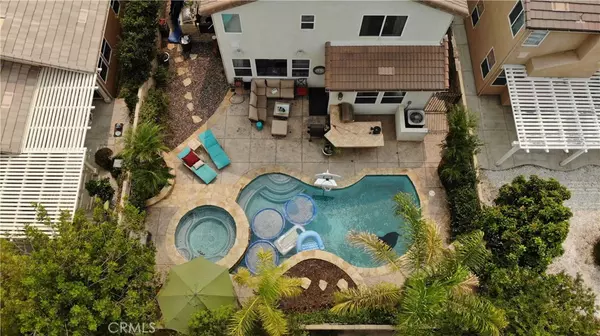$718,000
$674,995
6.4%For more information regarding the value of a property, please contact us for a free consultation.
4 Beds
3 Baths
1,887 SqFt
SOLD DATE : 10/30/2020
Key Details
Sold Price $718,000
Property Type Single Family Home
Sub Type Single Family Residence
Listing Status Sold
Purchase Type For Sale
Square Footage 1,887 sqft
Price per Sqft $380
Subdivision Chelsea (St. Clare) (Chlsa)
MLS Listing ID SR20190029
Sold Date 10/30/20
Bedrooms 4
Full Baths 3
Condo Fees $82
HOA Fees $82/mo
HOA Y/N Yes
Year Built 2004
Lot Size 4,717 Sqft
Property Description
Contemporary, comfortable and set within the quiet St Clare community, this solar-equipped pool home offers relaxed living for all. Whether you need room to move and play, or a serene setting to wind down, this residence is sure to impress with its thoughtful floor plan and inviting color palette. Inside, the layout offers functional living spaces including charming entry, family room with fireplace, downstairs bedroom and guest bath. A well-equipped kitchen with island sits in the center of this thoughtful layout, and offers a casual dining area along with views of the resort-like backyard. Upstairs, the shabby chic master provides a peaceful retreat with generous master bath and walk in closet. You'll also find two additional bedrooms, a clever flex area (perfect for current homeschool/work at home needs), and an upstairs laundry room that makes washday a breeze. In the backyard, a tropical paradise provides the perfect stay at home vacation spot with custom pool and spa, built in BBQ, fire pit and impressive curved trunk palms. Other notable features include OWNED SOLAR, whole house and attic fans, LED lighting, 220V in garage, custom paint and tile flooring. Everything you need is within a comfortable distance including the new Skyline Ranch Plaza shopping center, the 14 freeway, and award winning schools - all 3 schools for this property are currently rated 9/10 on Great Schools. NO MELLO ROOS! Don't wait...get a glimpse of your new beginning in St Clare today!
Location
State CA
County Los Angeles
Area Plum - Plum Canyon
Zoning LCA21*
Rooms
Main Level Bedrooms 1
Interior
Interior Features Ceiling Fan(s), Granite Counters, Pantry, Recessed Lighting, Tile Counters, All Bedrooms Up, Walk-In Closet(s)
Heating Central, Natural Gas, Solar
Cooling Central Air
Flooring Carpet, Tile
Fireplaces Type Family Room, Gas
Fireplace Yes
Appliance Dishwasher, Disposal, Gas Oven, Microwave, Range Hood
Laundry Inside, Laundry Room, Upper Level
Exterior
Parking Features Door-Single, Garage Faces Front, Garage
Garage Spaces 2.0
Garage Description 2.0
Fence Block
Pool Filtered, Gunite, In Ground, Private, Association
Community Features Curbs, Gutter(s), Storm Drain(s), Street Lights, Suburban, Sidewalks
Utilities Available Cable Available, Electricity Connected, Natural Gas Connected, Phone Available, Sewer Connected, Underground Utilities, Water Connected
Amenities Available Pool, Spa/Hot Tub
View Y/N Yes
View Neighborhood
Roof Type Spanish Tile
Porch Concrete
Attached Garage Yes
Total Parking Spaces 2
Private Pool Yes
Building
Lot Description 0-1 Unit/Acre, Back Yard, Front Yard, Lawn, Sprinklers Timer, Street Level
Faces North
Story 2
Entry Level Two
Foundation Slab
Sewer Public Sewer
Water Public
Architectural Style Contemporary, Mediterranean
Level or Stories Two
New Construction No
Schools
Middle Schools Arroyo Seco
High Schools Saugus
School District William S. Hart Union
Others
HOA Name St Clare Community
Senior Community No
Tax ID 2812076035
Security Features Carbon Monoxide Detector(s),Smoke Detector(s)
Acceptable Financing Cash, Cash to New Loan, Conventional
Green/Energy Cert Solar
Listing Terms Cash, Cash to New Loan, Conventional
Financing Conventional
Special Listing Condition Standard
Read Less Info
Want to know what your home might be worth? Contact us for a FREE valuation!

Our team is ready to help you sell your home for the highest possible price ASAP

Bought with Neal Weichel • RE/MAX of Santa Clarita






