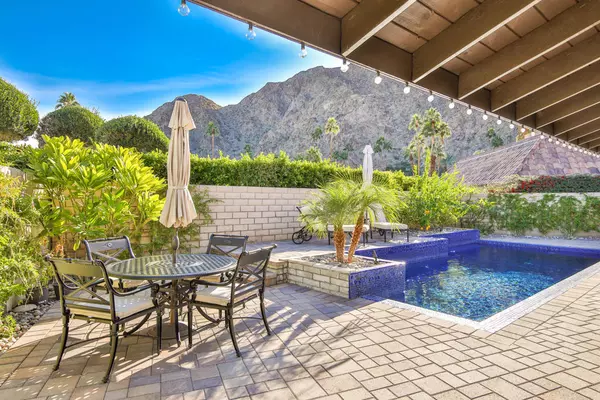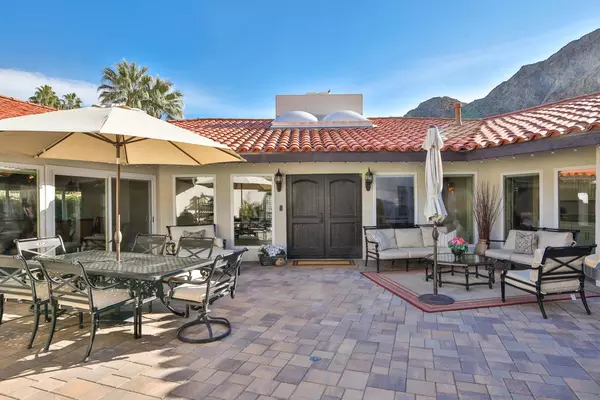$948,000
$948,000
For more information regarding the value of a property, please contact us for a free consultation.
3 Beds
3 Baths
3,114 SqFt
SOLD DATE : 04/10/2020
Key Details
Sold Price $948,000
Property Type Single Family Home
Sub Type Single Family Residence
Listing Status Sold
Purchase Type For Sale
Square Footage 3,114 sqft
Price per Sqft $304
Subdivision Indian Wells C.C.
MLS Listing ID 219035856DA
Sold Date 04/10/20
Bedrooms 3
Full Baths 1
Three Quarter Bath 2
Condo Fees $50
Construction Status Updated/Remodeled
HOA Fees $50/mo
HOA Y/N Yes
Year Built 1979
Lot Size 10,018 Sqft
Property Description
It is hard to find a home that has had as much done to it as this one. Single story with no steps with completely new: all windows and sliders, 2 furnaces and 2 A/C units, 2 wtr. heaters,generator ready electrical panel, new gas line, new pool equip. pool decking, redone roof , all new plants/lndscp'g that incl. 7 producing organic citrus trees, electronic window treatments and shutters. Security incl. a Ring doorbell w/4 cameras around the home. Kitchen recently remodeled as well, Outstanding quiet location, close to the mountains, spacious, usable courtyard entry for entertaining. There are 2 Master suites, one with 2 walk-in closets. A total of 3 bedrooms, each has it's own ensuite bath. One master bedroom has an adjoining office/exercise rm. The private backyard with mountain views with a sparkling salt water pool. The kitchen features custom cabinetry, newer appliances, slab counter tops, There is a 2 car garage plus a generous size golf cart garage. There is really nothing that needs doing, just move in. You have over 3,100 s.f in a quiet, close to the mountain location in Indian Wells C,C,, with low H.O. dues for under $1M. Seller moving out of state,
Location
State CA
County Riverside
Area 325 - Indian Wells
Zoning R-1
Interior
Interior Features Wet Bar, Breakfast Bar, Crown Molding, Separate/Formal Dining Room, Open Floorplan, Main Level Primary, Multiple Primary Suites, Utility Room, Walk-In Closet(s)
Heating Central, Natural Gas, Zoned
Cooling Central Air, Gas, Zoned
Flooring Tile
Fireplaces Type Gas, Living Room
Fireplace Yes
Appliance Dishwasher, Electric Cooktop, Freezer, Disposal, Gas Water Heater, Microwave, Refrigerator, Range Hood, Self Cleaning Oven, Vented Exhaust Fan
Laundry Laundry Room
Exterior
Parking Features Garage, Golf Cart Garage, Garage Door Opener
Garage Spaces 2.0
Garage Description 2.0
Fence Stucco Wall
Pool Gunite, Electric Heat, In Ground, Private, Tile
Community Features Gated
Amenities Available Other
View Y/N Yes
View Mountain(s)
Roof Type Clay
Porch Enclosed
Attached Garage Yes
Total Parking Spaces 4
Private Pool Yes
Building
Lot Description Back Yard, Drip Irrigation/Bubblers, Landscaped, Level, Paved
Story 1
Entry Level One
Foundation Slab
Architectural Style Mediterranean
Level or Stories One
New Construction No
Construction Status Updated/Remodeled
Others
HOA Name Manitou Springs
Senior Community No
Tax ID 623302005
Security Features Fire Detection System,Gated Community,Smoke Detector(s)
Acceptable Financing Cash, Cash to New Loan, Conventional
Listing Terms Cash, Cash to New Loan, Conventional
Financing Conventional
Special Listing Condition Standard
Read Less Info
Want to know what your home might be worth? Contact us for a FREE valuation!

Our team is ready to help you sell your home for the highest possible price ASAP

Bought with Justin Berry • Caritas Realty







