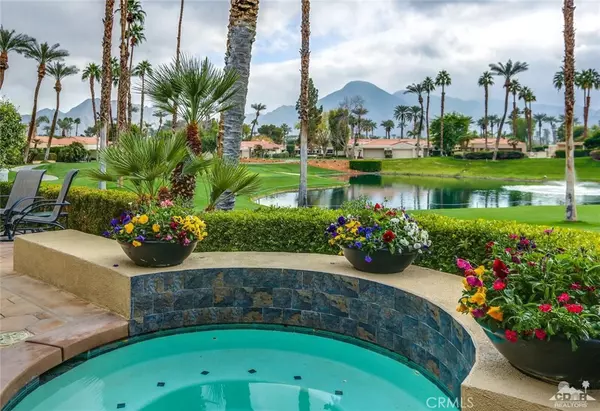$670,000
$869,900
23.0%For more information regarding the value of a property, please contact us for a free consultation.
4 Beds
5 Baths
3,380 SqFt
SOLD DATE : 01/28/2020
Key Details
Sold Price $670,000
Property Type Single Family Home
Sub Type Single Family Residence
Listing Status Sold
Purchase Type For Sale
Square Footage 3,380 sqft
Price per Sqft $198
Subdivision Desert Horizons C.C.
MLS Listing ID 219001417DA
Sold Date 01/28/20
Bedrooms 4
Full Baths 1
Half Baths 1
Three Quarter Bath 3
Condo Fees $815
HOA Fees $815/mo
HOA Y/N Yes
Year Built 1986
Lot Size 8,712 Sqft
Property Description
A beautifully updated and decorated Hazeltine plan home overlooking the 17th green at Desert Horizons Country Club. This full south facing home enjoys fairway, pond and panoramic mountain views. Offering three bedrooms/four baths in the main house and an additional bedroom and bath in the casita. Beautiful wood flooring compliments the many upgrades and design choices throughout the great room living and dining area, the adjacent family room and bar areas, and the designer equipped kitchen. A great home in a great location!
Location
State CA
County Riverside
Area 325 - Indian Wells
Rooms
Other Rooms Guest House Attached
Interior
Interior Features Wet Bar, Breakfast Bar, High Ceilings, Open Floorplan, Primary Suite, Utility Room, Walk-In Closet(s)
Heating Forced Air, Natural Gas
Cooling Central Air, Electric
Flooring Carpet, Wood
Fireplace No
Appliance Convection Oven, Dishwasher, Electric Oven, Freezer, Gas Cooking, Gas Cooktop, Disposal, Gas Water Heater, Hot Water Circulator, Ice Maker, Microwave, Refrigerator, Range Hood, Water Softener
Laundry Laundry Room
Exterior
Garage Golf Cart Garage
Garage Spaces 3.0
Garage Description 3.0
Fence Stucco Wall
Community Features Golf, Gated
Utilities Available Cable Available
Amenities Available Clubhouse, Fitness Center, Game Room, Management, Other Courts, Security, Tennis Court(s)
View Y/N Yes
View Golf Course, Lake, Mountain(s), Panoramic
Roof Type Concrete,Tile
Porch Covered
Attached Garage Yes
Total Parking Spaces 3
Private Pool No
Building
Lot Description Cul-De-Sac, Level, On Golf Course, Planned Unit Development
Story 1
Entry Level One
Level or Stories One
Additional Building Guest House Attached
New Construction No
Others
Senior Community No
Tax ID 633611008
Security Features Gated Community
Acceptable Financing Cash to New Loan
Listing Terms Cash to New Loan
Financing Cash
Special Listing Condition Standard
Read Less Info
Want to know what your home might be worth? Contact us for a FREE valuation!

Our team is ready to help you sell your home for the highest possible price ASAP

Bought with Barbara Grant • Desert Sotheby's International Realty







