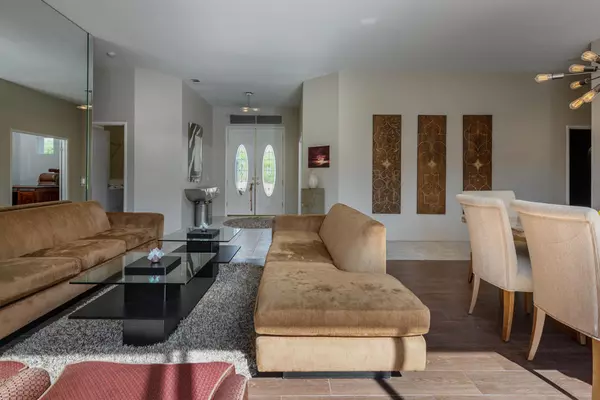$699,000
$779,000
10.3%For more information regarding the value of a property, please contact us for a free consultation.
4 Beds
3 Baths
2,896 SqFt
SOLD DATE : 03/13/2020
Key Details
Sold Price $699,000
Property Type Single Family Home
Sub Type Single Family Residence
Listing Status Sold
Purchase Type For Sale
Square Footage 2,896 sqft
Price per Sqft $241
Subdivision Indian Wells C.C.
MLS Listing ID 219038806DA
Sold Date 03/13/20
Bedrooms 4
Full Baths 2
Half Baths 1
Condo Fees $45
Construction Status Updated/Remodeled
HOA Fees $45/mo
HOA Y/N Yes
Year Built 1998
Lot Size 9,583 Sqft
Property Description
Modern design, furnished home has privacy, curb appeal, lush landscaping, and south facing pool/spa and mountain views located within desirable Colony at prestigious Indian Wells Country Club. Modern fixtures, wood planked porcelain and light tiled floors, plantation shutters, s4 bedroom, 2.5 bath, 1 fireplace, 3 car garages, and 10-foot ceilings throughout. Open floor plan, glass doors and sliders to expansive south patio, large sparkling pool/spa, firepit, built-in BBQ island and green lawn. Formal Living and Dining areas; Family Room with fireplace, flatscreen and lots of built-in cabinets and mirrored shelves. Adjacent is beautiful open gourmet Kitchen with striking granite counters, stainless appliances, wine cooler, large island and bar seating, informal dining, plus walk in pantry. Views from Private Master Suite and Master Bath has marble countertops, dual vanities, big glass shower, soak tub, and large Master closet with custom built-ins. One of the Guest Bedrooms is used as home office. Home is ready for you to come and enjoy our beautiful desert lifestyle!
Location
State CA
County Riverside
Area 325 - Indian Wells
Interior
Interior Features Breakfast Bar, Built-in Features, Breakfast Area, Dry Bar, Separate/Formal Dining Room, High Ceilings, Open Floorplan, Storage, Bar, Bedroom on Main Level, Dressing Area, Main Level Primary, Primary Suite, Walk-In Closet(s)
Heating Central, Forced Air, Fireplace(s), Natural Gas, Zoned
Cooling Central Air, Gas, Zoned
Flooring Tile
Fireplaces Type Gas, Gas Starter, Living Room, Masonry, Outside
Fireplace Yes
Appliance Dishwasher, Electric Cooking, Electric Oven, Gas Cooking, Gas Cooktop, Gas Water Heater, Ice Maker, Microwave, Refrigerator, Self Cleaning Oven, Vented Exhaust Fan, Water To Refrigerator, Water Heater
Laundry Laundry Room
Exterior
Exterior Feature Barbecue, Fire Pit
Garage Direct Access, Driveway, Garage, Golf Cart Garage, Garage Door Opener, On Street, Side By Side
Garage Spaces 3.0
Carport Spaces 3
Garage Description 3.0
Fence Stucco Wall
Pool Gunite, Electric Heat, In Ground, Lap, Private
Community Features Gated
Utilities Available Cable Available
Amenities Available Pet Restrictions
View Y/N Yes
View Mountain(s), Panoramic, Pool
Roof Type Clay
Porch Concrete, Deck
Attached Garage Yes
Total Parking Spaces 6
Private Pool Yes
Building
Lot Description Back Yard, Drip Irrigation/Bubblers, Front Yard, Lawn, Landscaped, Planned Unit Development, Paved, Sprinklers Timer, Sprinklers Manual, Sprinkler System, Yard
Story 1
Foundation Slab
Architectural Style Modern
New Construction No
Construction Status Updated/Remodeled
Others
HOA Name The Colony at Indian Wells
Senior Community No
Tax ID 633750038
Security Features Gated Community
Acceptable Financing Cash, Cash to New Loan
Listing Terms Cash, Cash to New Loan
Financing Cash
Special Listing Condition Standard
Read Less Info
Want to know what your home might be worth? Contact us for a FREE valuation!

Our team is ready to help you sell your home for the highest possible price ASAP

Bought with Raymond Radas • HomeSmart







