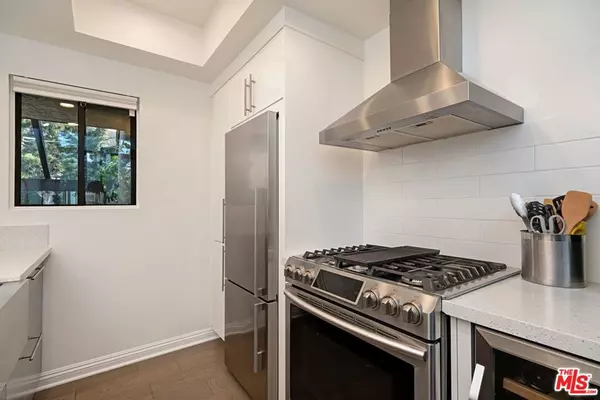$695,000
$685,000
1.5%For more information regarding the value of a property, please contact us for a free consultation.
1 Bed
1 Bath
867 SqFt
SOLD DATE : 01/31/2023
Key Details
Sold Price $695,000
Property Type Condo
Sub Type Condominium
Listing Status Sold
Purchase Type For Sale
Square Footage 867 sqft
Price per Sqft $801
MLS Listing ID 22182793
Sold Date 01/31/23
Bedrooms 1
Full Baths 1
Condo Fees $468
Construction Status Updated/Remodeled
HOA Fees $468/mo
HOA Y/N Yes
Year Built 1983
Lot Size 3.727 Acres
Property Description
Contemporary design and style are combined in this chic, bright and sunny, 1 bedroom, 1 bath, two story condo with a great upstairs loft in the beautiful seaside beach town of Playa del Rey. You will love the feel of this incredibly open and bright space, filled with natural light from enormous picture windows in the main room and kitchen. This is a front facing, coveted corner unit. You will enjoy gathering with friends in the generously sized open concept living/dining area with soaring ceilings, beautiful hardwood floors, a cozy fireplace and oversize sliding doors which lead to a private balcony perfect for morning coffee and summer BBQs. The renovated NYC loft inspired kitchen is a showpiece and will inspire your inner chef with its oversize quartz counters, substantial storage drawers, stainless steel appliances, and built-in wine fridge. The upstairs loft is an ideal flex space for a home office, guest bedroom or studio. Other highlights include Nest thermostat and Nest protect (smoke & CO alarm), Ring doorbell, ADT alarm system, new air handler (2020), USB plugs & A/V connections throughout the home, stacked washer-dryer in-unit, and side by side garage parking for 2 cars. The complex includes community pools, spas, tennis courts, beautifully landscaped grounds, and proximity to the beach, bike path, wonderful local cafes, restaurants, markets and shops.
Location
State CA
County Los Angeles
Area C31 - Playa Del Rey
Zoning LAR3
Interior
Interior Features Balcony, Cathedral Ceiling(s), Separate/Formal Dining Room, High Ceilings, Open Floorplan, Recessed Lighting, Two Story Ceilings, Loft
Heating Central
Cooling Central Air
Flooring Wood
Fireplaces Type Living Room
Furnishings Unfurnished
Fireplace Yes
Appliance Dishwasher, Disposal, Microwave, Oven, Refrigerator, Range Hood, Dryer, Washer
Laundry Stacked
Exterior
Garage Assigned, Controlled Entrance, Community Structure
Garage Spaces 2.0
Garage Description 2.0
Pool Association
Community Features Gated
Amenities Available Controlled Access, Maintenance Grounds, Hot Water, Pool, Pet Restrictions, Spa/Hot Tub, Tennis Court(s), Trash
View Y/N Yes
Total Parking Spaces 2
Private Pool No
Building
Faces North
Story 2
Entry Level Two
Architectural Style Traditional
Level or Stories Two
New Construction No
Construction Status Updated/Remodeled
Others
Pets Allowed Call
Senior Community No
Tax ID 4118017109
Security Features Security Gate,Gated Community
Special Listing Condition Standard
Pets Description Call
Read Less Info
Want to know what your home might be worth? Contact us for a FREE valuation!

Our team is ready to help you sell your home for the highest possible price ASAP

Bought with Tami Humphrey • Palm Realty Boutique Inc.







