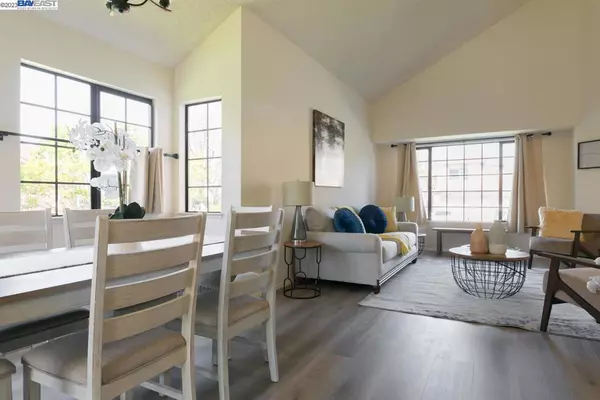$678,000
$668,000
1.5%For more information regarding the value of a property, please contact us for a free consultation.
4 Beds
3 Baths
2,261 SqFt
SOLD DATE : 06/02/2023
Key Details
Sold Price $678,000
Property Type Single Family Home
Sub Type Single Family Residence
Listing Status Sold
Purchase Type For Sale
Square Footage 2,261 sqft
Price per Sqft $299
Subdivision Laurel Creek
MLS Listing ID 41023832
Sold Date 06/02/23
Bedrooms 4
Full Baths 3
HOA Y/N No
Year Built 1986
Lot Size 7,840 Sqft
Property Description
Just Listed! 3009 Poplar Ct is sure to check all of the boxes; This expansive home is updated throughout with new luxury plank flooring, new carpet, a new kitchen, lighting, and so much more! Featuring a very livable floor plan; you will be welcomed to a bright and sunny great room themed living and formal dining area, a large family room with fireplace, excellent flow to the outdoor patio and large back yard; as well as a first-floor bedroom and full bath. Upstairs you will find 3 additional bedrooms and two full baths including a large master suite with walk-in closet and private bath. This home is sure to please! All of this in a great Fairfield location just minutes to Laurel Stream Park, shopping, dining, and schools.
Location
State CA
County Solano
Interior
Heating Forced Air
Cooling Central Air
Flooring Carpet, Laminate
Fireplaces Type Family Room
Fireplace Yes
Exterior
Garage Garage, Garage Door Opener
Garage Spaces 2.0
Garage Description 2.0
Pool None
Attached Garage Yes
Private Pool No
Building
Lot Description Back Yard, Front Yard, Street Level, Yard
Story Two
Entry Level Two
Sewer Public Sewer
Architectural Style Contemporary
Level or Stories Two
Others
Tax ID 0168354130
Acceptable Financing Cash, Conventional, 1031 Exchange, FHA, VA Loan
Listing Terms Cash, Conventional, 1031 Exchange, FHA, VA Loan
Read Less Info
Want to know what your home might be worth? Contact us for a FREE valuation!

Our team is ready to help you sell your home for the highest possible price ASAP

Bought with Waylon Korpi • GD Homes







