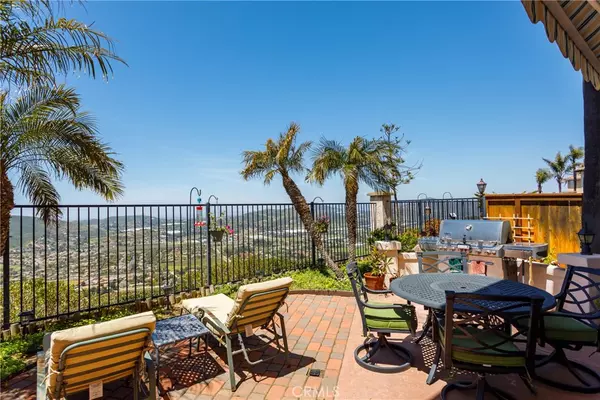$1,070,000
$1,075,000
0.5%For more information regarding the value of a property, please contact us for a free consultation.
4 Beds
4 Baths
2,660 SqFt
SOLD DATE : 06/22/2023
Key Details
Sold Price $1,070,000
Property Type Single Family Home
Sub Type Single Family Residence
Listing Status Sold
Purchase Type For Sale
Square Footage 2,660 sqft
Price per Sqft $402
Subdivision North Escondido
MLS Listing ID OC23078550
Sold Date 06/22/23
Bedrooms 4
Full Baths 3
Half Baths 1
Condo Fees $245
Construction Status Updated/Remodeled,Turnkey
HOA Fees $245/mo
HOA Y/N Yes
Year Built 1994
Lot Size 4,081 Sqft
Lot Dimensions Assessor
Property Description
Longing for a home that provides more than a place to sleep but rather a lifestyle and an array of ever-changing picturesque ocean, island, mountain and canyon views? Your wait is over.... This is the home that has filled your desires! As you enter the Guard Gated Community of Emerald Heights you'll be awestruck by the beautifully maintained grounds and endless family-oriented activities. You'll enjoy summer days lounging around the resort-style pool, hosting gatherings in the gorgeous clubhouse, and enjoying many activities like pickle ball, tennis, basketball, gym, and playground. Upon reaching the home you will notice the meticulous landscaping with gorgeous flowers, palms and brick-inlaid entry. Get ready to be wow-ed when you open the front door. From the marble entry and fireplace to the travertine flooring, gold embossed kitchen ceilings, and ornate cabinetry with slide out drawers, you will quickly notice the precise care and loving detail that went into this home. This home is considered a SMART HOME with the AC/Heater, thermostat, garage door, and front yard lights being connected to the WiFi for remote operations. The floor plan features 4 bedrooms, 3 1/2 bathrooms, and a home office which looks down over the living room. Lighting throughout the home has been switched to LED lighting for energy efficiency and long-lasting life span. You will enjoy mornings watching the skies emerge and open as the fog from the canyon dissipates from your Master Bedroom balcony. The Master Bathroom has a jacuzzi-style tub, huge walk-in closet, dual sinks and separate vanity area. One of the Guest Bedrooms also has a balcony with views of the flower covered hills and beautiful community. You will enjoy countless afternoons in the backyard watching the sun disappear as it illuminates Catalina Island. Custom remote-controlled awnings are strategically placed will keep the afternoon sun at bay. Make your appointment to view this exceptional home today! This one won't last long.
Location
State CA
County San Diego
Area 92026 - Escondido
Zoning R1
Interior
Interior Features Balcony, Breakfast Area, Ceiling Fan(s), Separate/Formal Dining Room, Granite Counters, High Ceilings, Recessed Lighting, Primary Suite, Walk-In Closet(s)
Heating Central, Fireplace(s)
Cooling Central Air
Flooring Carpet, Stone, Wood
Fireplaces Type Family Room, Living Room
Fireplace Yes
Appliance Built-In Range, Double Oven, Dishwasher, Water Heater
Laundry Washer Hookup, Inside
Exterior
Exterior Feature Awning(s), Lighting, Rain Gutters
Garage Door-Multi, Driveway, Garage
Garage Spaces 2.0
Garage Description 2.0
Fence Block, Wrought Iron
Pool Community, Association
Community Features Curbs, Gutter(s), Park, Storm Drain(s), Street Lights, Suburban, Sidewalks, Pool
Utilities Available Cable Connected, Electricity Connected, Natural Gas Connected, Phone Available, Sewer Connected, Water Connected
Amenities Available Clubhouse, Fitness Center, Maintenance Grounds, Other Courts, Barbecue, Playground, Pickleball, Pool, Pet Restrictions, Guard, Spa/Hot Tub, Security, Tennis Court(s)
View Y/N Yes
View Catalina, City Lights, Coastline, Canyon, Hills, Neighborhood, Ocean, Panoramic
Roof Type Tile
Accessibility Safe Emergency Egress from Home
Porch Brick, Concrete, Covered, Deck, Front Porch, Patio
Attached Garage Yes
Total Parking Spaces 2
Private Pool No
Building
Lot Description 0-1 Unit/Acre, Sprinklers In Rear, Sprinklers In Front, Level
Faces East
Story 2
Entry Level Two
Foundation Slab
Sewer Public Sewer
Water Public
Architectural Style Spanish
Level or Stories Two
New Construction No
Construction Status Updated/Remodeled,Turnkey
Schools
School District San Marcos Unified
Others
HOA Name Emerald Heights
Senior Community No
Tax ID 1877010400
Security Features Carbon Monoxide Detector(s),Fire Detection System,Gated with Guard,Gated with Attendant,Smoke Detector(s),Security Guard
Acceptable Financing Cash, Cash to New Loan, Conventional, FHA, VA Loan
Listing Terms Cash, Cash to New Loan, Conventional, FHA, VA Loan
Financing Cash
Special Listing Condition Standard
Read Less Info
Want to know what your home might be worth? Contact us for a FREE valuation!

Our team is ready to help you sell your home for the highest possible price ASAP

Bought with Nick Antonacci • Domenic Antonacci, Broker







