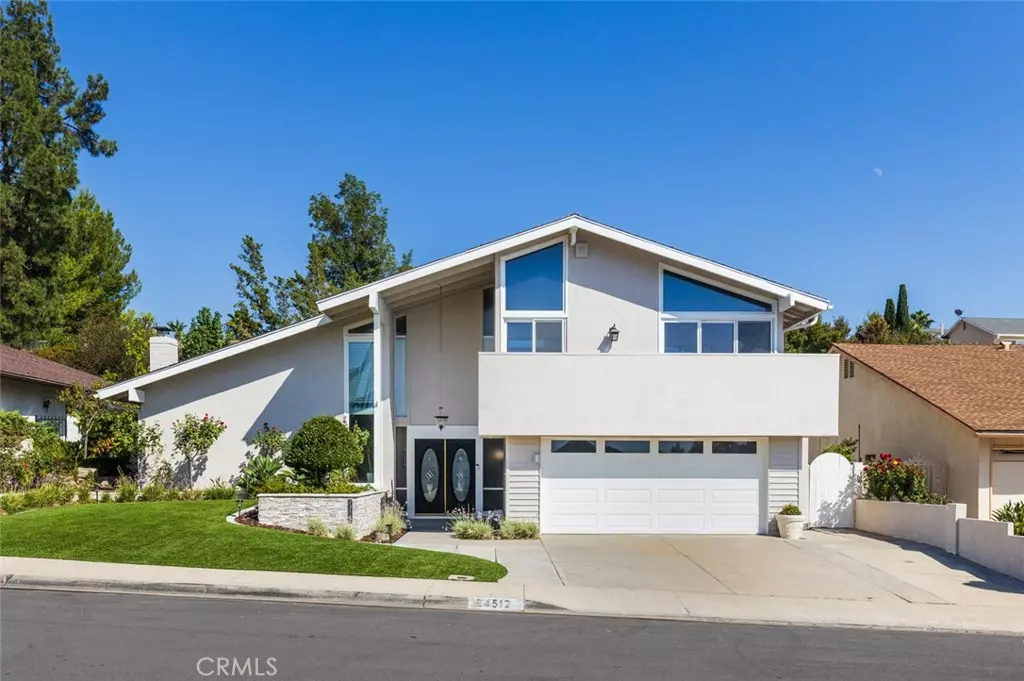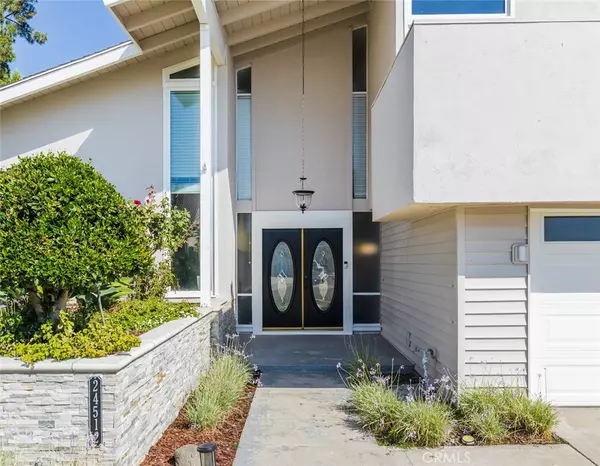$1,300,000
$1,299,000
0.1%For more information regarding the value of a property, please contact us for a free consultation.
4 Beds
3 Baths
2,600 SqFt
SOLD DATE : 09/29/2023
Key Details
Sold Price $1,300,000
Property Type Single Family Home
Sub Type Single Family Residence
Listing Status Sold
Purchase Type For Sale
Square Footage 2,600 sqft
Price per Sqft $500
Subdivision Aegean Hills Central (Ah)
MLS Listing ID OC23154196
Sold Date 09/29/23
Bedrooms 4
Full Baths 3
Construction Status Turnkey
HOA Y/N No
Year Built 1970
Lot Size 9,247 Sqft
Property Description
Welcome to this captivating 4-bedroom, 3-bathroom split-level home that exudes comfort and style. Nestled in the tranquil neighborhood of Aegean Hills in Mission Viejo, this residence is a testament to modern living with a touch of classic charm. Featuring a spacious layout, gleaming backyard pool, a downstairs bedroom and a full bathroom, and a second-story front balcony to unwind and enjoy your morning coffee while soaking in the neighborhood’s peaceful ambiance. As you approach, the well-manicured front yard and double-door entry create a warm welcome. Stepping inside, you'll immediately notice the open split-level layout, which allows for an abundance of natural light to flow throughout. The spacious living area, adorned with newer luxury vinyl flooring throughout the downstairs and large windows, is perfect for gatherings and relaxation. A highlight of the interior is the two, floor-to-ceiling, stone-front fireplaces, one located in the spacious living room and the second in the family room that opens to the kitchen, perfect for movie nights or cozying up with a good book. The kitchen boasts ample storage, plenty of counter space, and seamlessly connects to the dining area and an adjacent breakfast space, making meal preparation and entertaining a breeze. One of the stand-out features of this property is the convenient downstairs bedroom and remodeled bathroom ideal for guests and ensuring convenience for everyday living. The upper level is dedicated to rest and relaxation, with three bedrooms and two additional bathrooms. The spacious master suite with double door entry, is a private retreat, boasting ample closet space and en-suite bathroom. The two additional bedrooms, both with a large front-facing balcony, are generously sized, perfect for family members or transforming into a home office or hobby room. This home's features extend beyond the interior. Large sliding glass doors lead to the backyard oasis, where you'll discover a pristine pool complemented by a newer expansive deck and a spacious covered patio area that provides the ideal setting for al fresco dining, barbecues, and entertaining with plenty of room for play with this 9,246 sqft lot size. This residence also benefits from its prime location, close to parks, shopping, dining, sought-after school district, and convenient commuter routes. With all-new Exterior paint, newer water heater, remodeled downstairs bathroom, and newer lighting fixtures this home is ready for you.
Location
State CA
County Orange
Area Mc - Mission Viejo Central
Rooms
Main Level Bedrooms 1
Interior
Interior Features Balcony, Breakfast Area, Ceiling Fan(s), Cathedral Ceiling(s), Separate/Formal Dining Room, Bedroom on Main Level, Entrance Foyer
Heating Central
Cooling Central Air
Flooring Carpet, Laminate
Fireplaces Type Family Room, Gas, Living Room
Fireplace Yes
Laundry Laundry Chute, Inside, Laundry Room
Exterior
Garage Direct Access, Driveway, Garage
Garage Spaces 2.0
Garage Description 2.0
Fence Block, Stucco Wall
Pool In Ground, Private
Community Features Curbs, Park, Street Lights, Suburban, Sidewalks
Utilities Available Electricity Connected, Natural Gas Connected, Sewer Connected, Water Connected
View Y/N Yes
View City Lights, Neighborhood
Roof Type Asphalt
Porch Concrete, Covered, Patio
Attached Garage Yes
Total Parking Spaces 4
Private Pool Yes
Building
Lot Description 0-1 Unit/Acre, Back Yard, Front Yard, Landscaped
Story 2
Entry Level Two,Multi/Split
Foundation Slab
Sewer Public Sewer
Water Public
Architectural Style Traditional
Level or Stories Two, Multi/Split
New Construction No
Construction Status Turnkey
Schools
Elementary Schools Del Cerro
Middle Schools La Paz
High Schools Mission Viejo
School District Saddleback Valley Unified
Others
Senior Community No
Tax ID 61916310
Security Features Carbon Monoxide Detector(s),Smoke Detector(s)
Acceptable Financing Cash to New Loan
Listing Terms Cash to New Loan
Financing Conventional
Special Listing Condition Standard
Read Less Info
Want to know what your home might be worth? Contact us for a FREE valuation!

Our team is ready to help you sell your home for the highest possible price ASAP

Bought with Sanaz Parvinmehr • Compass







