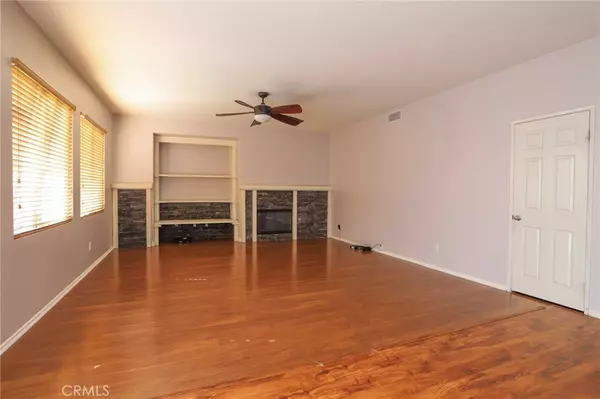$540,000
$560,000
3.6%For more information regarding the value of a property, please contact us for a free consultation.
4 Beds
3 Baths
3,088 SqFt
SOLD DATE : 04/10/2024
Key Details
Sold Price $540,000
Property Type Single Family Home
Sub Type Single Family Residence
Listing Status Sold
Purchase Type For Sale
Square Footage 3,088 sqft
Price per Sqft $174
Subdivision ,Shadow Creek
MLS Listing ID OC24025068
Sold Date 04/10/24
Bedrooms 4
Full Baths 2
Half Baths 1
HOA Y/N No
Year Built 2010
Lot Size 6,098 Sqft
Property Description
Discover this beautiful living at 37653 Parkway Drive, Beaumont, CA 92223. This captivating 4-bedroom, 2.5-bathroom home spans 3,088 sq ft and is nestled in the sought-after Shadow Creek community. Enjoy the serenity of a cul-de-sac location adjacent to a park featuring a basketball court, barbecue area, and playground. The spacious entry leads to a formal grand living room and dining area. Then to the gourmet kitchen with a great room for family entertainment. There are 4 beds and 2.5 baths. Master bedroom comes with an oversize walking closet and dual vanity sink. This home 3-car/tandem garage provides plenty of space. Revel in stunning mountain views, a private backyard with no rear neighbors, and the convenience of a low-maintenance lifestyle. With no HOA fees, this residence offers the perfect blend of elegance and comfort for your family. Make 37653 Parkway Drive your new address for a life of tranquility and style.
Location
State CA
County Riverside
Area 263 - Banning/Beaumont/Cherry Valley
Rooms
Main Level Bedrooms 2
Interior
Interior Features All Bedrooms Up
Heating Central
Cooling Central Air
Fireplaces Type Den
Fireplace Yes
Laundry Laundry Room
Exterior
Pool None
Community Features Park
View Y/N Yes
View Neighborhood
Attached Garage Yes
Total Parking Spaces 680
Private Pool No
Building
Lot Description Back Yard, Front Yard, Near Park
Story 2
Entry Level Two
Sewer Public Sewer
Water Public
Level or Stories Two
New Construction No
Schools
School District Beaumont
Others
Senior Community No
Tax ID 414350030
Acceptable Financing Cash to New Loan, Conventional, FHA, VA Loan
Listing Terms Cash to New Loan, Conventional, FHA, VA Loan
Financing FHA
Special Listing Condition Standard
Read Less Info
Want to know what your home might be worth? Contact us for a FREE valuation!

Our team is ready to help you sell your home for the highest possible price ASAP

Bought with PATRICIA ALEJANDRO • EXCELLENCE RE REAL ESTATE







