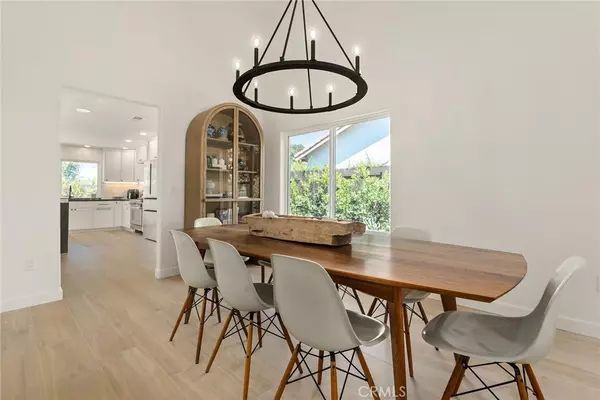$1,875,000
$1,899,000
1.3%For more information regarding the value of a property, please contact us for a free consultation.
3 Beds
2 Baths
1,976 SqFt
SOLD DATE : 04/25/2024
Key Details
Sold Price $1,875,000
Property Type Single Family Home
Sub Type Single Family Residence
Listing Status Sold
Purchase Type For Sale
Square Footage 1,976 sqft
Price per Sqft $948
Subdivision La Costa
MLS Listing ID NP24066282
Sold Date 04/25/24
Bedrooms 3
Full Baths 2
Construction Status Turnkey
HOA Y/N No
Year Built 1975
Lot Size 9,300 Sqft
Property Description
Nestled in the coveted location of La Costa, this exquisite single-level 3 bedroom, 2 bath home has been thoughtfully designed for all your wants and needs. The private gated entrance invites you to step inside and be greeted by the beautiful Italian porcelain over sized flooring, with natural lighting throughout. The flow of this renowned home offers a seamlessly layout that connects the dining and living room with a beautiful fireplace to the stunning remodeled kitchen, that offers heathered black matte granite countertops featuring a 6-burner stove, coffee nook, handmade backsplash tile, builtin microwave and dishwasher with ample storage for all your culinary essentials. The owners spared no expense while designing both the master and guest bathrooms, with dual vanities, along with the beautifully updated master bedroom with an oversized walk-in closet. Step outside into an entertainers paradise, hidden amidst lush greenery, Sonos surround sound sets the ambiance for unforgettable gatherings with family and friends. Whether it's a daytime barbecue under the sun or a tranquil evening enjoying the sunset next to the fire, this backyard offers the perfect setting for every occasion. Conveniently located next to award winning schools, acclaimed restaurants, and premier shopping destinations, this home offers the epitome of Southern California living, where every detail has been meticulously crafted for comfort, elegance, and enjoyment.
Location
State CA
County San Diego
Area 92009 - Carlsbad
Zoning R1
Rooms
Main Level Bedrooms 3
Interior
Interior Features Breakfast Bar, Built-in Features, Ceiling Fan(s), Crown Molding, Cathedral Ceiling(s), Separate/Formal Dining Room, Eat-in Kitchen, High Ceilings, Recessed Lighting, Storage, All Bedrooms Down, Primary Suite, Walk-In Closet(s)
Heating Central
Cooling Central Air, Gas
Flooring Tile, Wood
Fireplaces Type Gas, Living Room
Fireplace Yes
Appliance 6 Burner Stove, Built-In Range, Dishwasher, Gas Cooktop, Gas Range, Microwave
Laundry Gas Dryer Hookup, Inside, Laundry Room
Exterior
Parking Features Direct Access, Driveway, Garage
Garage Spaces 3.0
Garage Description 3.0
Fence Wood
Pool None
Community Features Biking, Curbs, Dog Park, Golf, Hiking, Park, Sidewalks
View Y/N No
View None
Roof Type Spanish Tile,Tile
Accessibility Safe Emergency Egress from Home
Porch Concrete, Front Porch
Attached Garage Yes
Total Parking Spaces 6
Private Pool No
Building
Lot Description 0-1 Unit/Acre, Drip Irrigation/Bubblers, Sprinklers In Rear, Sprinklers In Front, Sprinklers Timer, Sprinklers Manual, Sprinklers On Side
Story 1
Entry Level One
Foundation None
Sewer Public Sewer
Water Public
Architectural Style Ranch, Spanish
Level or Stories One
New Construction No
Construction Status Turnkey
Schools
School District Carlsbad Unified
Others
Senior Community No
Tax ID 2231701500
Acceptable Financing Cash, Conventional
Listing Terms Cash, Conventional
Financing Conventional
Special Listing Condition Standard
Read Less Info
Want to know what your home might be worth? Contact us for a FREE valuation!

Our team is ready to help you sell your home for the highest possible price ASAP

Bought with Suzanna Gavranian • Coldwell Banker Residential







