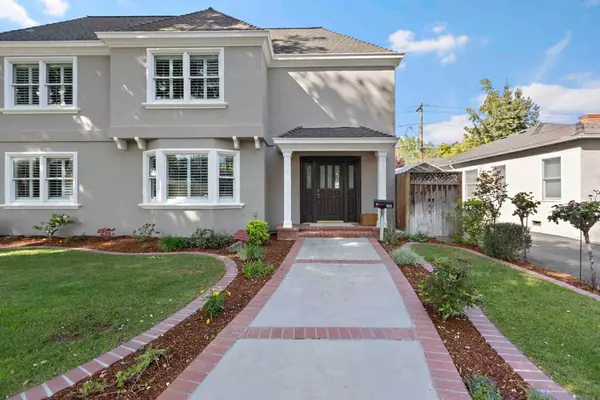$2,825,000
$2,849,000
0.8%For more information regarding the value of a property, please contact us for a free consultation.
4 Beds
3 Baths
3,260 SqFt
SOLD DATE : 07/02/2024
Key Details
Sold Price $2,825,000
Property Type Single Family Home
Sub Type Single Family Residence
Listing Status Sold
Purchase Type For Sale
Square Footage 3,260 sqft
Price per Sqft $866
MLS Listing ID ML81959773
Sold Date 07/02/24
Bedrooms 4
Full Baths 3
HOA Y/N No
Year Built 1939
Lot Size 6,098 Sqft
Property Description
Nestled in the heart of Willow Glen, this exquisite 3200+/- sq. ft. residence boasts four bedrooms and three bathrooms, featuring a wonderful floor plan designed for optimal comfort and convenience. The main level welcomes you with a spacious living room adorned with a fireplace, an elegant formal dining room, and a secluded bedroom ideal for guests or extended family members. The luminous family room seamlessly connects to the gourmet kitchen, which showcases a wealth of amenities including double ovens, a gas cooktop, ample cabinet space, a sizable island, and a charming breakfast area. This home is perfect for year-round entertaining. Upstairs, the primary bedroom retreat awaits, offering a spacious sanctuary with room for a home office or workout space, accompanied by a luxurious primary bathroom boasting a generous shower, an oversized soaking tub, and dual sink vanities and a walk in closet. Two additional generous bedrooms, a convenient laundry room, and a third bathroom complete the upper level. Outside, the gated backyard oasis beckons with lush greenery, fruit trees, and a detached garage, providing a serene setting for relaxation and enjoyment. With its proximity to shops, parks, and major thoroughfares, this residence epitomizes the pinnacle of Willow Glen living.
Location
State CA
County Santa Clara
Area 699 - Not Defined
Zoning R1-8
Interior
Interior Features Breakfast Bar, Walk-In Closet(s)
Cooling Central Air
Flooring Carpet, Tile, Wood
Fireplaces Type Family Room, Gas Starter, Living Room
Fireplace Yes
Appliance Double Oven, Dishwasher, Gas Cooktop, Disposal, Refrigerator
Exterior
Garage Gated, Off Street
Garage Spaces 2.0
Garage Description 2.0
View Y/N Yes
View Neighborhood
Roof Type Composition,Shingle
Attached Garage No
Total Parking Spaces 2
Building
Lot Description Level
Story 2
Foundation Concrete Perimeter
Sewer Public Sewer
Water Public
Architectural Style Contemporary
New Construction No
Schools
School District San Jose Unified
Others
Tax ID 26459046
Financing Conventional
Special Listing Condition Standard
Read Less Info
Want to know what your home might be worth? Contact us for a FREE valuation!

Our team is ready to help you sell your home for the highest possible price ASAP

Bought with Brian Ng • Block Change Real Estate







