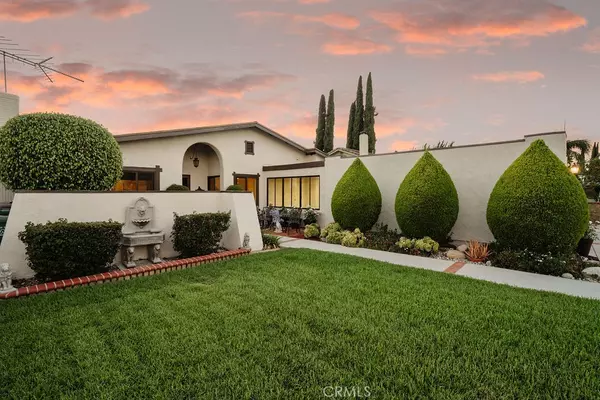$1,000,000
$895,000
11.7%For more information regarding the value of a property, please contact us for a free consultation.
4 Beds
2 Baths
1,476 SqFt
SOLD DATE : 07/29/2024
Key Details
Sold Price $1,000,000
Property Type Single Family Home
Sub Type Single Family Residence
Listing Status Sold
Purchase Type For Sale
Square Footage 1,476 sqft
Price per Sqft $677
MLS Listing ID CV24129482
Sold Date 07/29/24
Bedrooms 4
Full Baths 2
Construction Status Updated/Remodeled,Turnkey
HOA Y/N No
Year Built 1971
Lot Size 8,093 Sqft
Property Description
As soon as you arrive at this meticulously cared-for home in Diamond Bar, you're greeted by modern paint touches that accentuate its charm and the brand-new roof. The brick-lined walkway adds to its inviting appeal. Inside, the spacious living room features recessed lighting and a cozy floor-to-ceiling brick fireplace with a beautiful wood mantle. The kitchen is a chef's dream with gorgeous wood cabinets, stunning granite countertops, stainless steel appliances, and recessed lighting. Adjacent to the kitchen, the dining room is perfect for entertaining, with newer solid wood sliding glass doors that open to the sprawling backyard, offering seamless indoor-outdoor living. This home boasts four spacious bedrooms, each with ceiling fans. The primary suite includes an upgraded bathroom with a white vanity featuring a marble-like top, an LED backlit mirror, and a newly tiled step-in shower with new fixtures. The hallway bathroom matches the home's aesthetic with a beautiful vanity, matching mirrored cabinet, and a tiled shower/bathtub combo. Conveniently located across from the bedrooms is the laundry room, providing indoor laundry capabilities and direct access to the breezeway. The fully enclosed breezeway features tile flooring and serves as a versatile indoor/outdoor hangout spot. Step outside to the backyard, a highlight of the property, with a sprawling covered patio ideal for outdoor entertaining and breathtaking views of the hills and city lights. Additionally, the backyard includes a covered jacuzzi for relaxation. Parking is ample with space in the garage, driveway, and a paved side area perfect for additional cars or an RV, secured behind a gate for added privacy and convenience. This home offers the perfect blend of comfort, style, and functionality in a highly desirable Diamond Bar location.
Location
State CA
County Los Angeles
Area 616 - Diamond Bar
Zoning LCR18000*
Rooms
Other Rooms Gazebo
Main Level Bedrooms 4
Interior
Interior Features All Bedrooms Down
Heating Central
Cooling Central Air
Fireplaces Type Living Room
Fireplace Yes
Laundry Laundry Room
Exterior
Parking Features Driveway Level, Driveway, Garage, Garage Door Opener, Oversized, RV Access/Parking
Garage Spaces 2.0
Garage Description 2.0
Fence Block, Wrought Iron
Pool None
Community Features Curbs, Sidewalks
View Y/N Yes
View City Lights, Hills
Roof Type Composition
Porch Concrete, Covered, Open, Patio
Attached Garage Yes
Total Parking Spaces 2
Private Pool No
Building
Lot Description 0-1 Unit/Acre, Back Yard, Sprinklers In Front, Level
Faces East
Story 1
Entry Level One
Foundation Slab
Sewer Unknown
Water Public
Level or Stories One
Additional Building Gazebo
New Construction No
Construction Status Updated/Remodeled,Turnkey
Schools
Elementary Schools Armstrong
Middle Schools Lorbeer
High Schools Diamond Ranch
School District Pomona Unified
Others
Senior Community No
Tax ID 8718026002
Security Features Carbon Monoxide Detector(s),Smoke Detector(s)
Acceptable Financing Cash, Cash to New Loan, Conventional
Listing Terms Cash, Cash to New Loan, Conventional
Financing Cash to Loan
Special Listing Condition Standard, Trust
Read Less Info
Want to know what your home might be worth? Contact us for a FREE valuation!

Our team is ready to help you sell your home for the highest possible price ASAP

Bought with SOPHIE TONG • Your Home Sold Guaranteed Rlty







