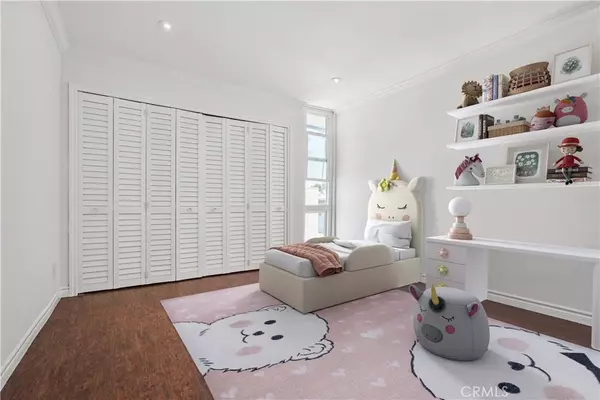$780,000
$785,000
0.6%For more information regarding the value of a property, please contact us for a free consultation.
3 Beds
3 Baths
1,768 SqFt
SOLD DATE : 09/23/2024
Key Details
Sold Price $780,000
Property Type Townhouse
Sub Type Townhouse
Listing Status Sold
Purchase Type For Sale
Square Footage 1,768 sqft
Price per Sqft $441
MLS Listing ID SR24118345
Sold Date 09/23/24
Bedrooms 3
Full Baths 1
Half Baths 1
Three Quarter Bath 1
Condo Fees $550
Construction Status Turnkey
HOA Fees $550/mo
HOA Y/N Yes
Year Built 1966
Lot Size 3.678 Acres
Property Description
Embrace the quintessential California lifestyle in this luxurious remodeled tri-level townhome literally steps to Ventura Blvd. This 3 bedroom + 3 bathroom showplace boasts almost 1800 sqft of upscale living space. Enormous living room with nearly 11ft soaring high ceilings with recessed lighting, crown molding, and a floor to ceiling fireplace with custom level-stone facade. Gorgeous updated eat-in kitchen with newer cabinets, quartz countertops and stainless steel appliances. Dining room features faux wood paneling and a built-in buffet/dry bar with wine storage. All three spacious bedrooms are located upstairs. Primary suite has its own private entrance, his + hers walk-in closets and private bathroom with double sinks. Large patio provides the ideal setting to relax and entertain. Additional features include direct-access private 2 car garage with LiftMaster wall mounted Wi-Fi smart garage door opener (with app access), storage cabinets and a huge walk-in storage room. Brand new interior paint throughout, in-unit laundry, Ecobee smart thermostat, pre-wired camera security system, three separate entrances to the unit. Villa Espana is a lovely gated community with tranquil park-like grounds, swimming pool, spa and recreation room. HOA covers earthquake insurance, trash disposal, and common area maintenance. Super convenient access to 101 Fwy and trendy Ventura Blvd shops, restaurants, and more. *Photos are virtually staged*
Location
State CA
County Los Angeles
Area Enc - Encino
Zoning LAR3
Interior
Interior Features Built-in Features, Crown Molding, Dry Bar, Separate/Formal Dining Room, Eat-in Kitchen, High Ceilings, Open Floorplan, Quartz Counters, Recessed Lighting, Storage, Unfurnished, All Bedrooms Up, Primary Suite, Walk-In Closet(s)
Heating Central
Cooling Central Air
Flooring Laminate, Tile, Wood
Fireplaces Type Gas, Gas Starter, Living Room
Fireplace Yes
Appliance Dishwasher, Electric Oven, Electric Range, Electric Water Heater, Disposal, Microwave, Refrigerator, Water Heater, Dryer, Washer
Laundry Electric Dryer Hookup, Inside, Laundry Closet, Upper Level
Exterior
Garage Direct Access, Door-Single, Garage, Garage Door Opener, Shared Driveway
Garage Spaces 2.0
Garage Description 2.0
Fence Block, Wood
Pool Community, In Ground, Association
Community Features Street Lights, Sidewalks, Valley, Gated, Pool
Utilities Available Electricity Connected, Natural Gas Connected, Sewer Connected, Water Connected
Amenities Available Pool, Recreation Room, Spa/Hot Tub
View Y/N Yes
View Courtyard
Roof Type Common Roof
Accessibility Safe Emergency Egress from Home
Porch Patio
Attached Garage Yes
Total Parking Spaces 2
Private Pool No
Building
Lot Description Near Public Transit
Story 3
Entry Level Three Or More
Sewer Public Sewer
Water Public
Level or Stories Three Or More
New Construction No
Construction Status Turnkey
Schools
School District Los Angeles Unified
Others
HOA Name Encino Villa Espana Inc
Senior Community No
Tax ID 2162005004
Security Features Prewired,Security System,Gated Community,Smoke Detector(s)
Acceptable Financing Cash, Conventional
Listing Terms Cash, Conventional
Financing Conventional
Special Listing Condition Standard
Read Less Info
Want to know what your home might be worth? Contact us for a FREE valuation!

Our team is ready to help you sell your home for the highest possible price ASAP

Bought with Shari Huntington • Coldwell Banker Realty







